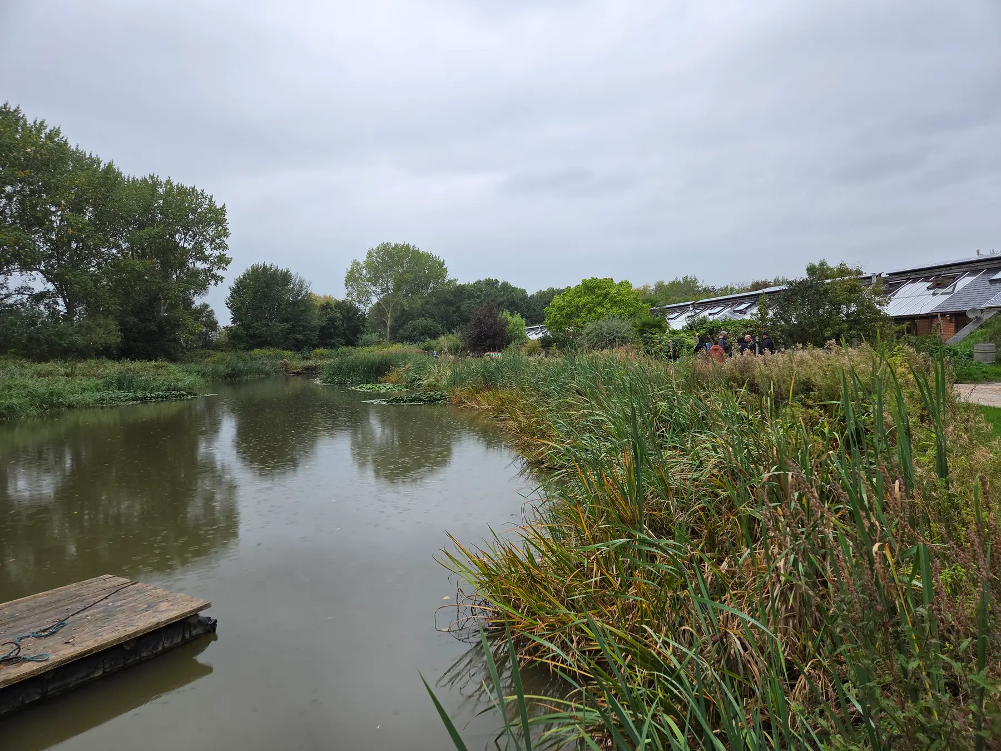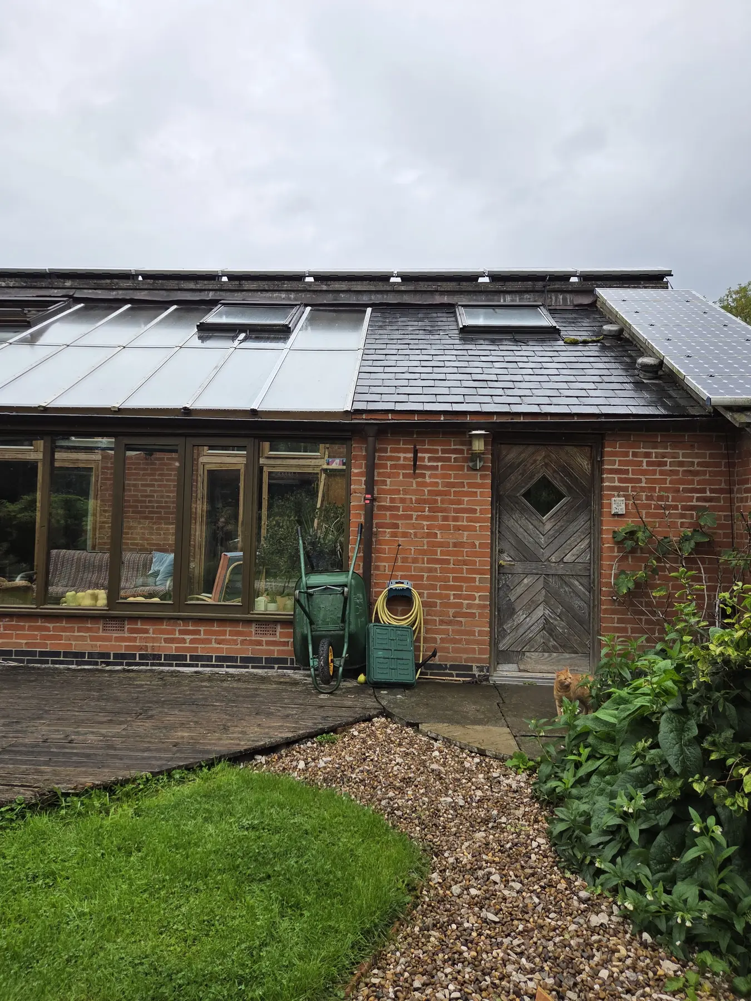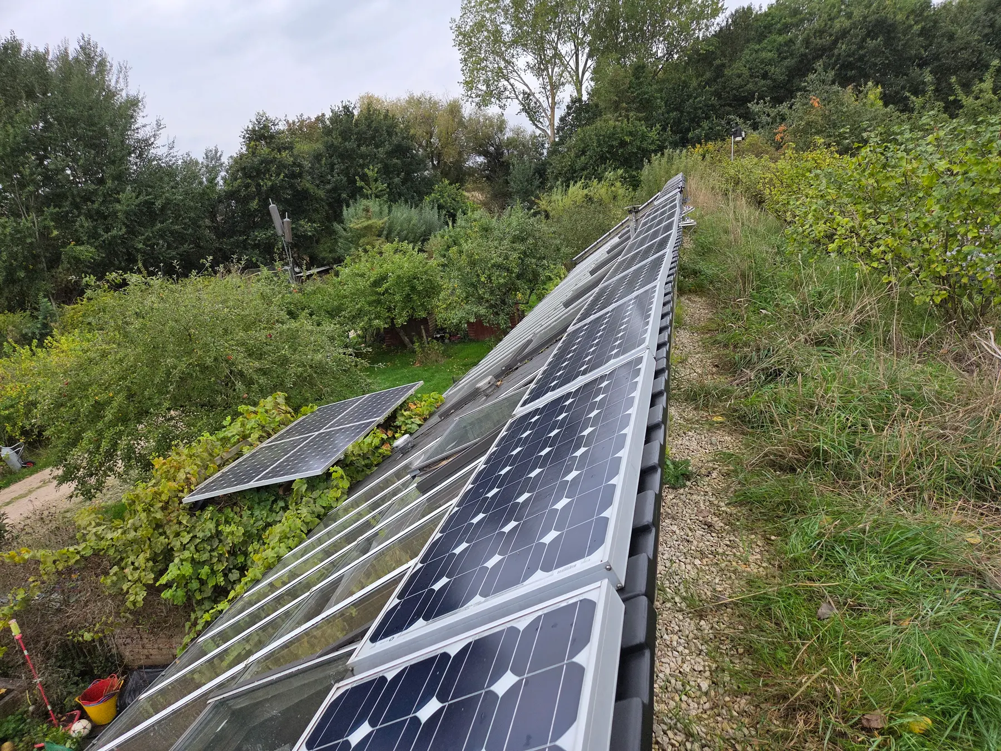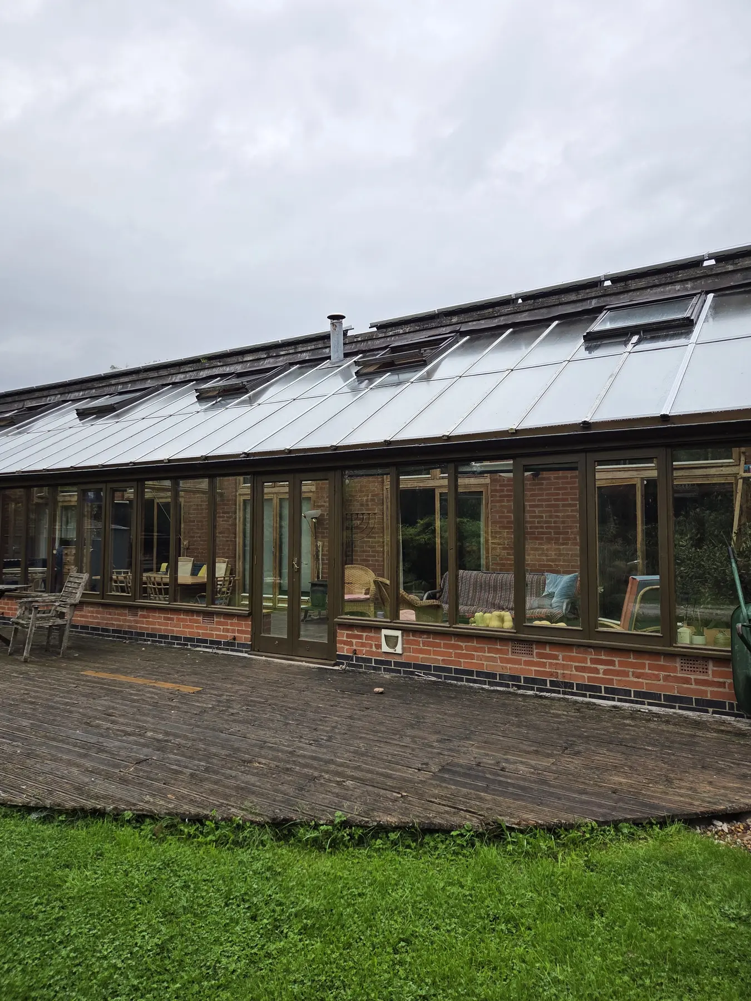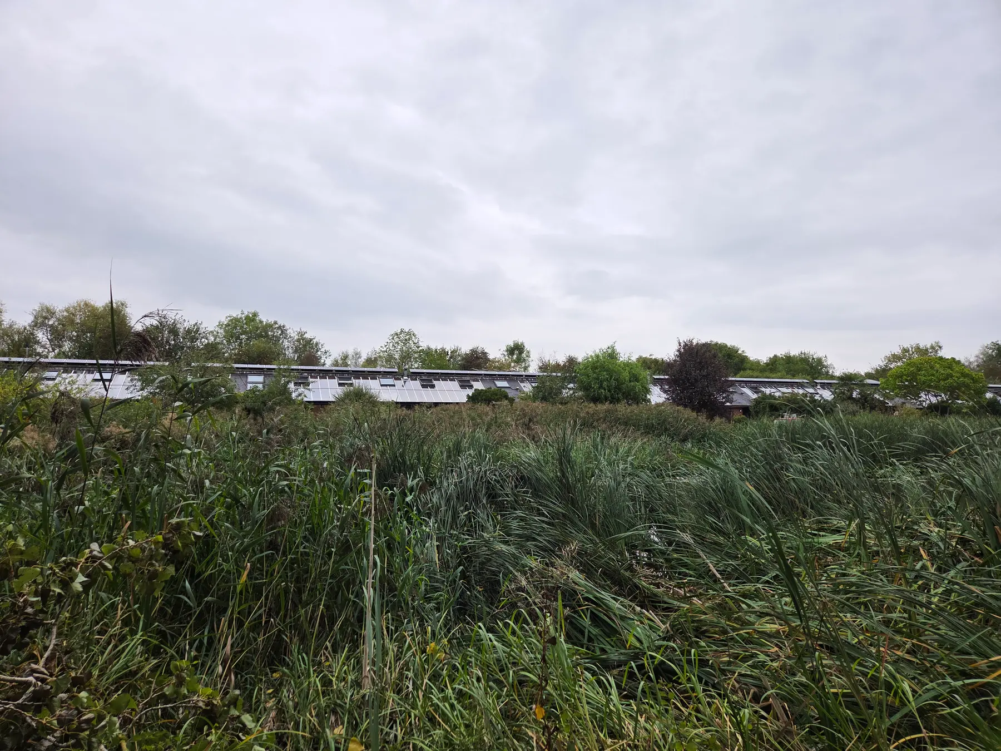Hockerton Housing Project,
Unknown type in Southwell
Completed: 1996
Architect: Robert and Brenda Vale
Client: Hockerton Housing Project
About this home:
Built nearly 30 years ago -as an experiment- these 5 homes lead by example, working towards ecological, economic and social sustainability. The community worked together during the build in stages rather than all building their own house. Each house has 5 earth-sheltered bays that act as a heat sink, with a south-facing conservatory spanning the elevation - the heat 'battery'. They have negligible energy bills as the design ensures they don't need heating. They are completely off-grid for water and almost completely off-grid for power. Each family works 600h/year: preparing, growing, animal care, maintenance and business. They grow most of their fruit, nuts and vegetables, keep bees, chickens and sheep, and have a swimmable lake with carp.
Features:
Multi House Self Build
MVHR
Solar Panels
Appeal Decision
Building close to trees
Accessible Design
Off-Grid
Innovative Construction Techniques
Airtight Design
Next to Water
Landscape House
Community Agriculture
Women in Construction
Planning Insights:
24 months at planning
They had to plant lots of trees around the site boundary to obscure the visual impact from the road. The position of the houses was dictated by a potential archaeological site where the sheep are currently living. The main challenge was getting permission for the wind turbines, which took over 4 years. They most likely won't replace the turbines as solar is more efficient, since the trees have grown, and there is a local village turbine they could buy into.
Project Challenges
Water collection and management
Potable water from the conservatory is UV filtered. Grey water is collected across the site, stored in a reservoir and sand filtered. Waste water is managed by a septic tank and reed bed system.
30 year old technology
The PV, wind turbines and MVHR are all outdated now and will slowly be updated as they become obsolete. Since they mostly now have electric cars they are using more mains power.
High embodied carbon
Using a reinforced concrete structure, to bear the load of the earth and provide thermal mass, means the houses have high embodied carbon. This is offset over time by very low operational energy.
Our friendly team is here to help.
info@livedin.co.uk
Office
Come say hello at our office HQ (by appointment only)
St Marys Mill, Chalford, Stroud, Glos
Phone
Mon-Fri from 9am to 5pm.
01453 733 913

