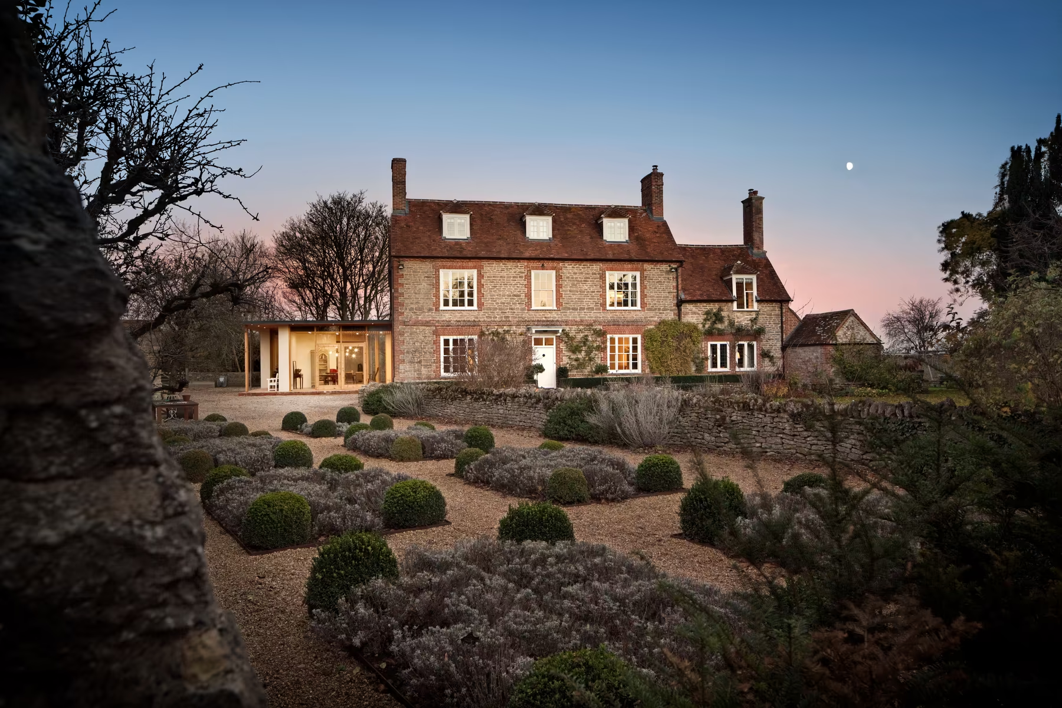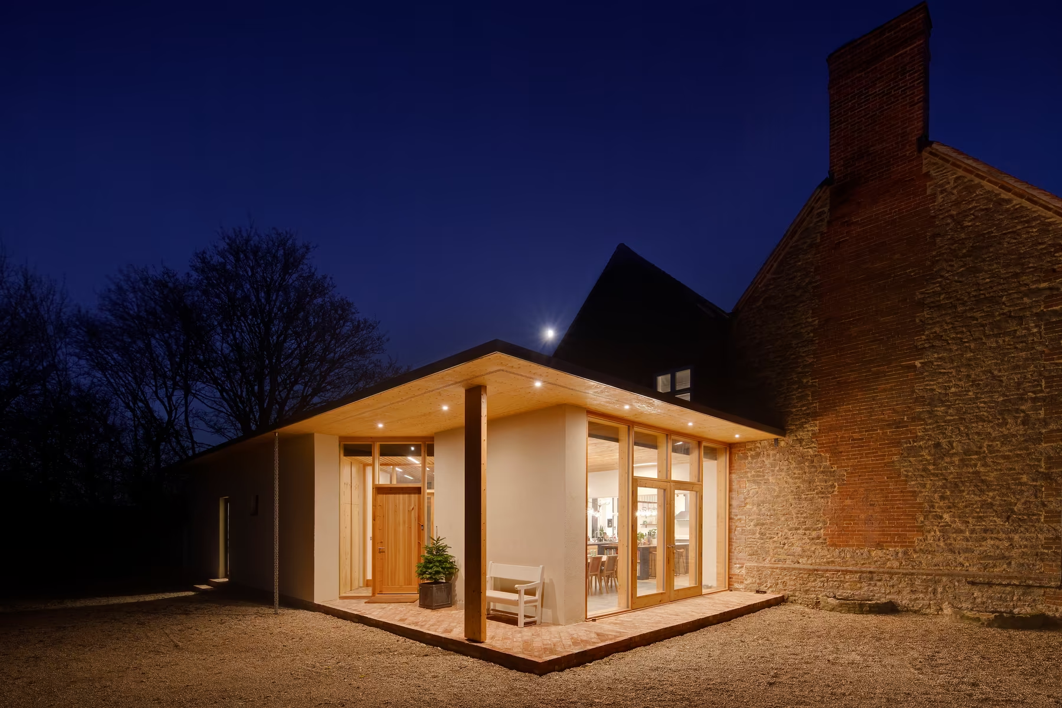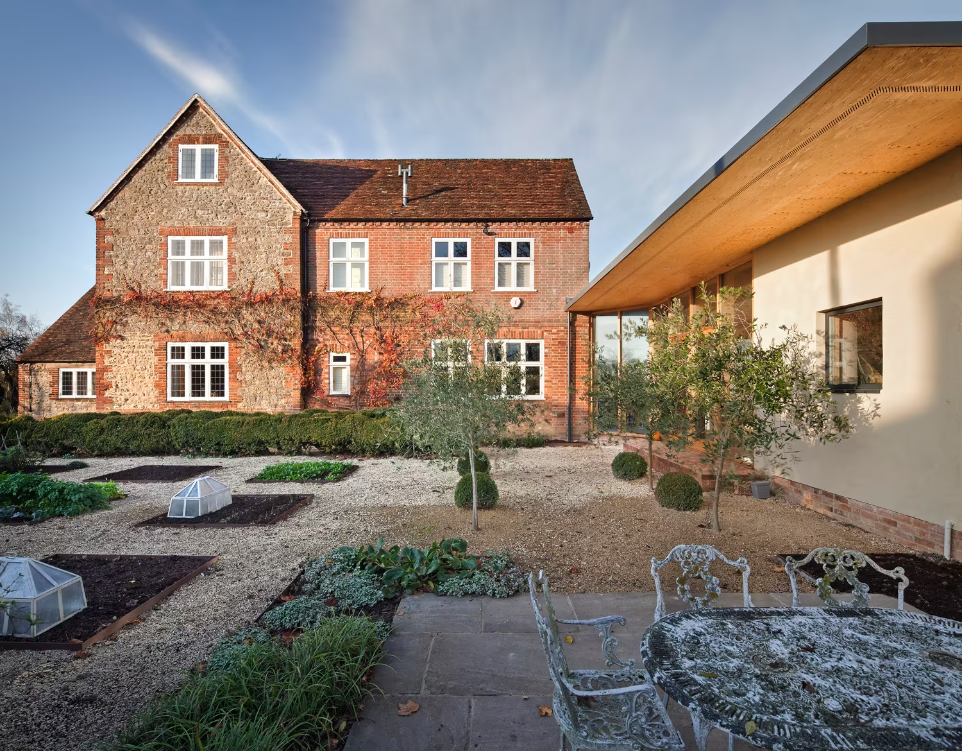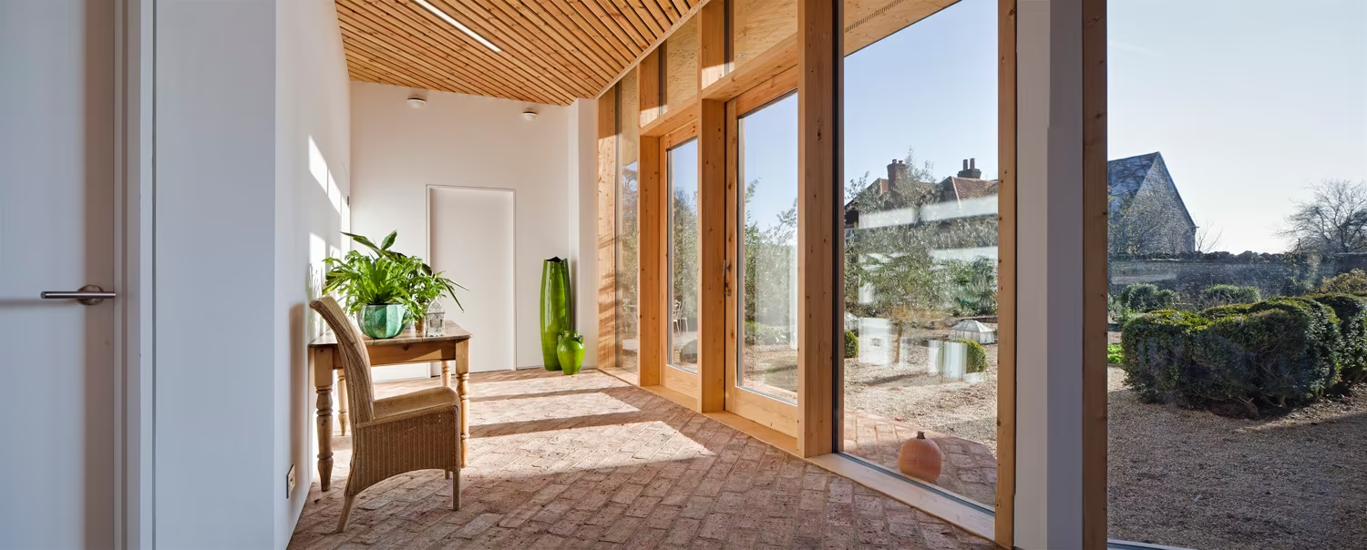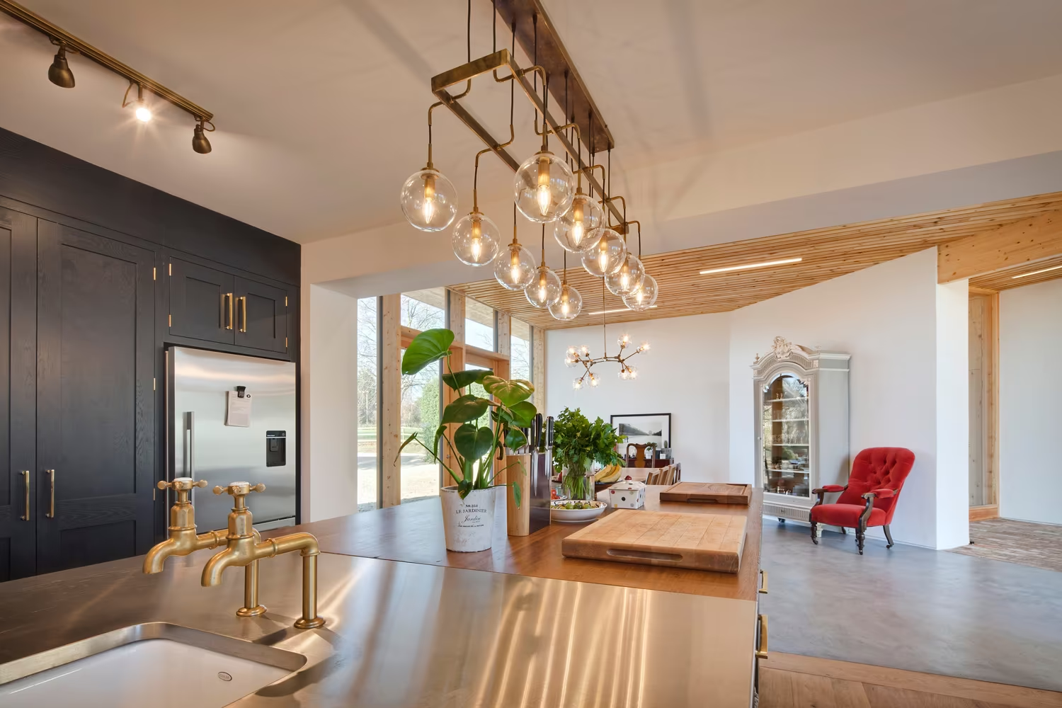Manor Farm,
Unknown type in Wootton
Completed: 2019
Architect: Transition by Design
About this home:
The construction confounds the idea that super-insulated natural construction results in cumbersome architecture. The natural materials: reclaimed brick and oak, lime plasters, spruce, polished concrete were left unadorned creating a contrasting balance of textures. Very high thermal comfort is delivered at near zero carbon, effectively nesting a high-performance new build within a historical solid masonry building. Key elements include a thermal bridge free thermal envelope, triple glazed floor-to-ceiling glazing, a ground source heat pump, and both mechanical ventilation and heat recovery. Passivhaus methodology was used and the building energy modelled with PHPP.
Features:
Historic Building
Off-Grid
Retrofit
Airtight Design
Individual Self-Build
Timber Frame
Hemp Insulation
Wood Fibre Insulation
Recycled Materials
MVHR
Ground Source Heatpumps
Solar Panels
Our friendly team is here to help.
info@livedin.co.uk
Office
Come say hello at our office HQ (by appointment only)
St Marys Mill, Chalford, Stroud, Glos
Phone
Mon-Fri from 9am to 5pm.
01453 733 913

