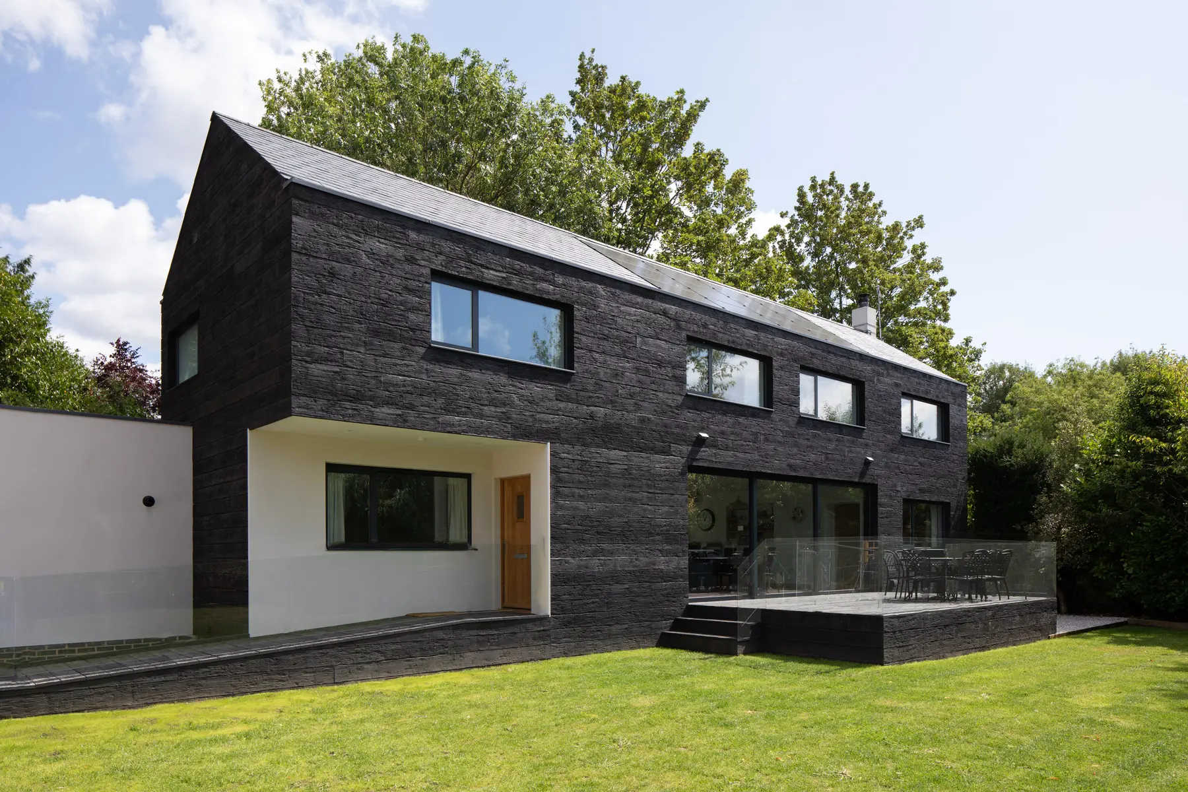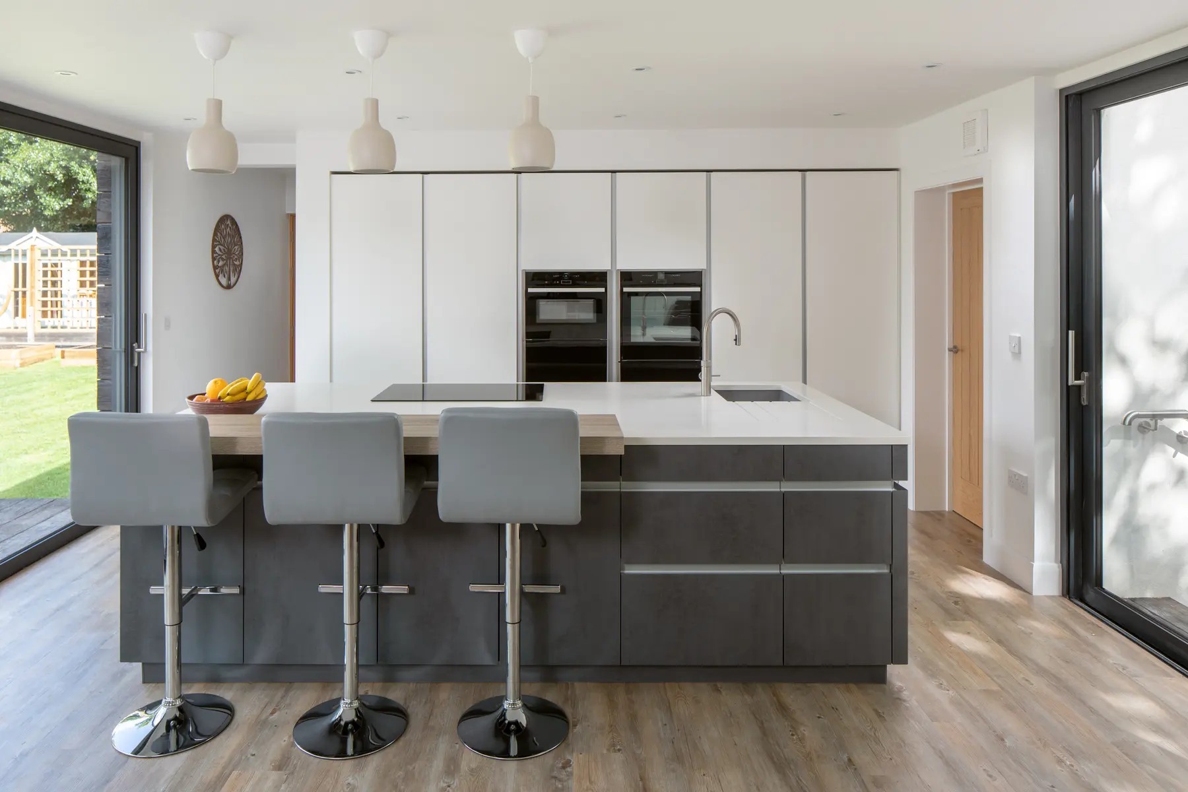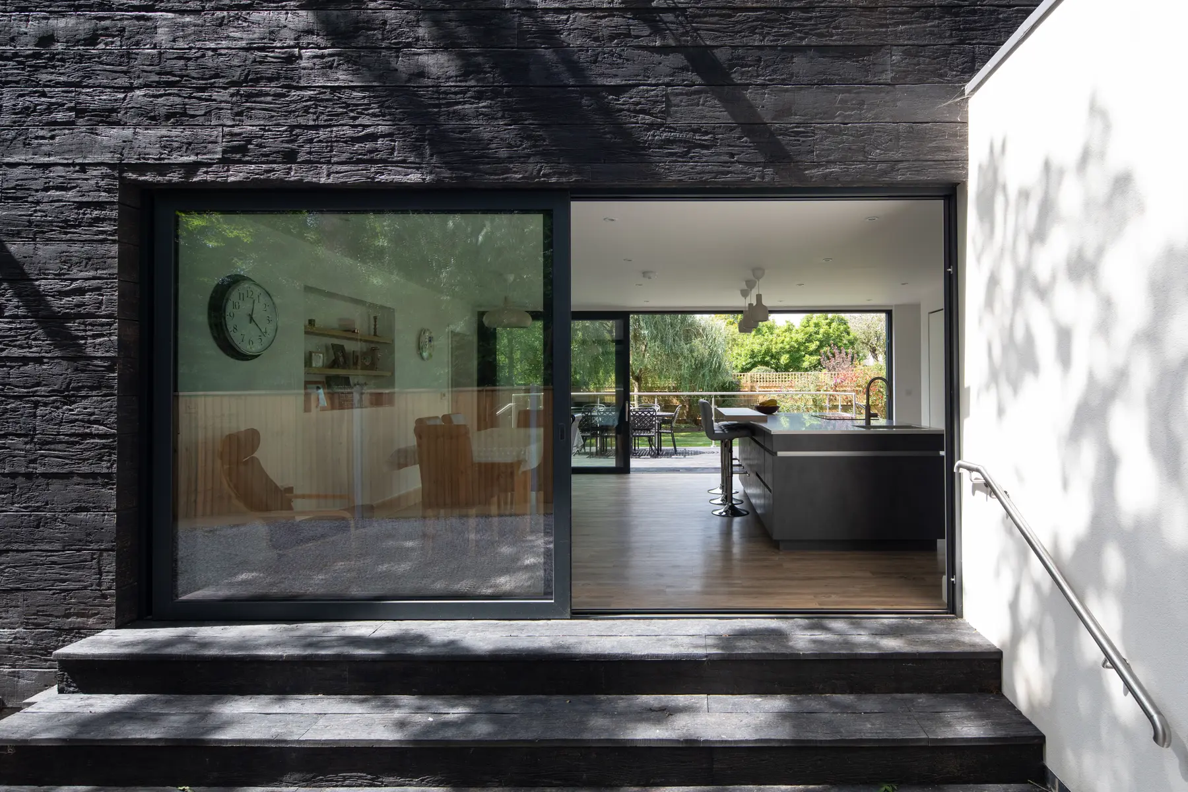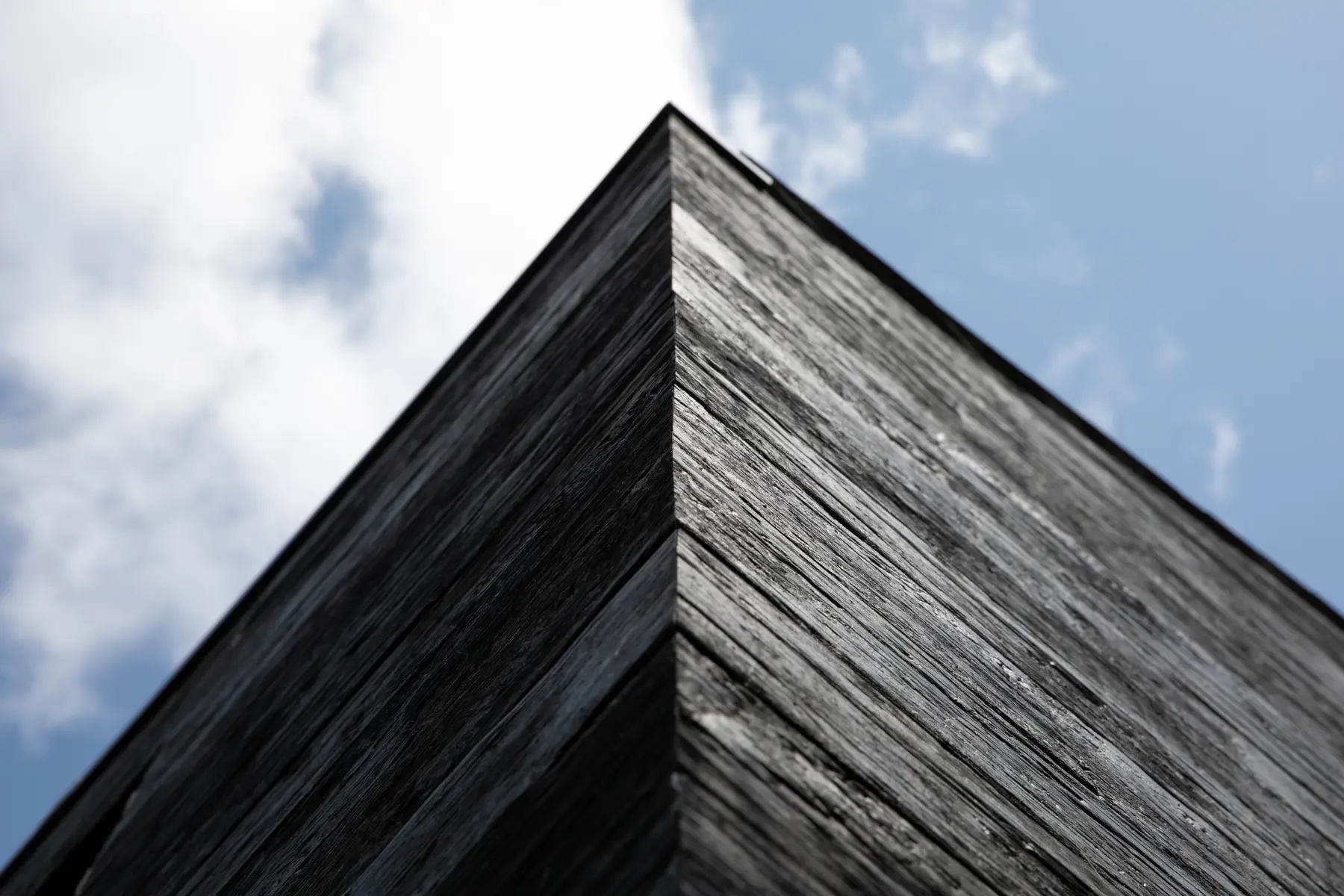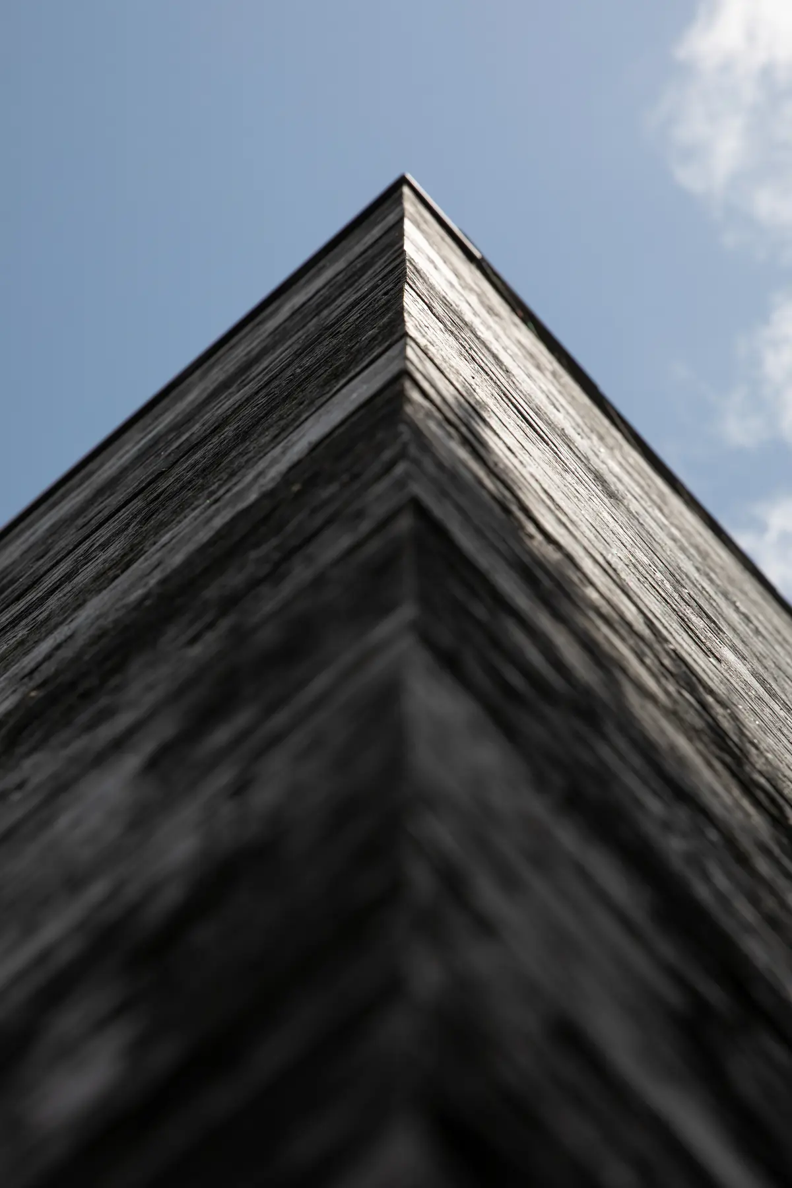Downton Sustainable Family Home,
Unknown type in Downton & Ebble Valley
Completed: 2019
Architect: Footprint Architects
About this home:
Footprint architects were appointed to create a new build sustainable home to the rear of the families existing house and business. Located in the heart of Downton, Wiltshire this eco-friendly home was sensitively designed to fit into the surrounding traditional aesthetic of the village. The choice of natural timber as a sustainable building material and installing sources of renewable energy reduced this new build homes’ carbon footprint. By referencing local materials our team sensitively designed a modern-eco home which respects the traditional aesthetic of the surrounding conservation area. Creating a long lasting sustainable home that enhances family life through healthy, cleaner eco living environments
Features:
Individual Self-Build
Modular Construction
Timber Frame
Offsite Construction
Recycled Materials
Air Source Heat Pump
Solar Panels
Garden Plot
Self Build Policy
Officer Delegated Decision
Multi generation living
Urban Infill
Building close to trees
Next to Water
Low Cost Construction
Challenging Access
Innovative Construction Techniques
Airtight Design
Planning Insights:
7 months at planning
Dealt with various complex issues with garden plot development including neighbour concerns, proximity to a river high water table and flooding issues, archaeology concerns with a building in a conservation area, a local village design code, ecological issues in relation to rivers and neighbouring woodlands. By working closely with the local parties, specialist consultants and the planners we were able to get planning approval on the first attempt.
Project Challenges
Access and proximity to Dental surgery
Off site fabrication was utilised to reduce works on site and wet trades. This is a SIP construction house with recycled plastic timber effect cladding
Proximity to river, high water table
A bespoke designed SUDs system sits below the raised terrace to avoid water run off from the site into the protected river and avoid the high water table
Conservation area
The house is set back from the street frontage with a low profile and materials reflective of the area
Our friendly team is here to help.
info@livedin.co.uk
Office
Come say hello at our office HQ (by appointment only)
St Marys Mill, Chalford, Stroud, Glos
Phone
Mon-Fri from 9am to 5pm.
01453 733 913

