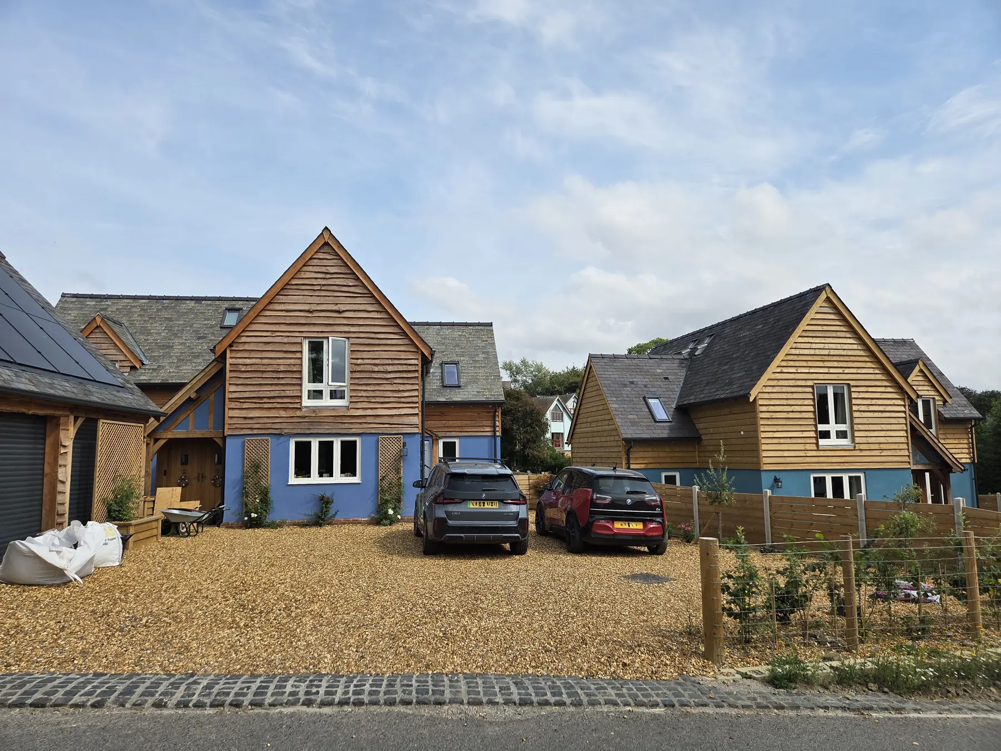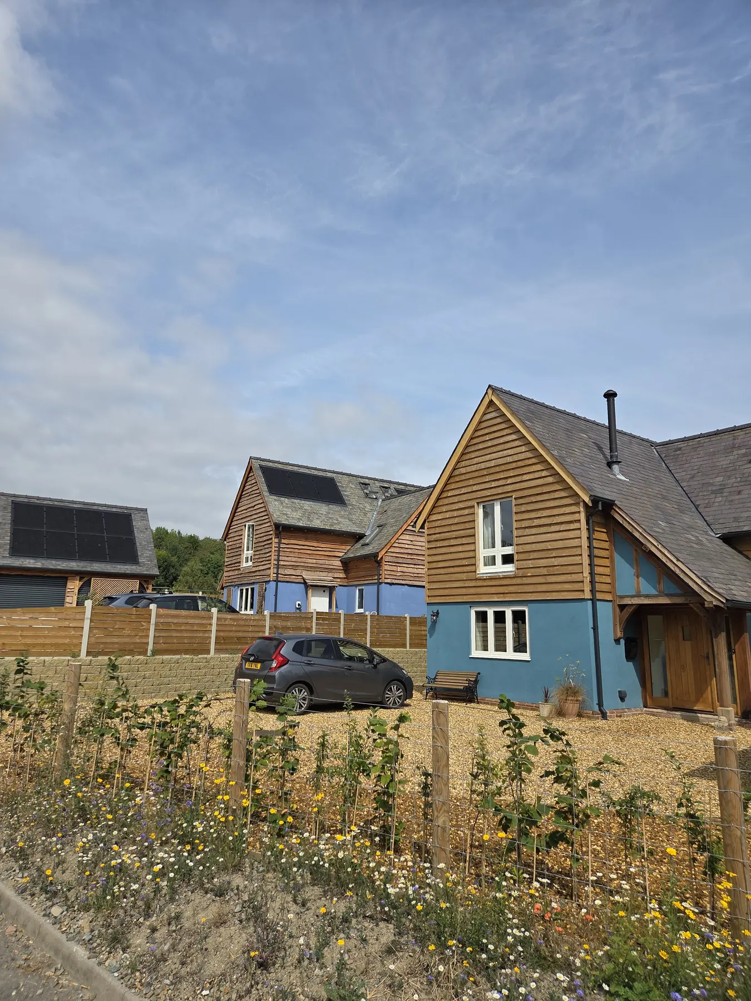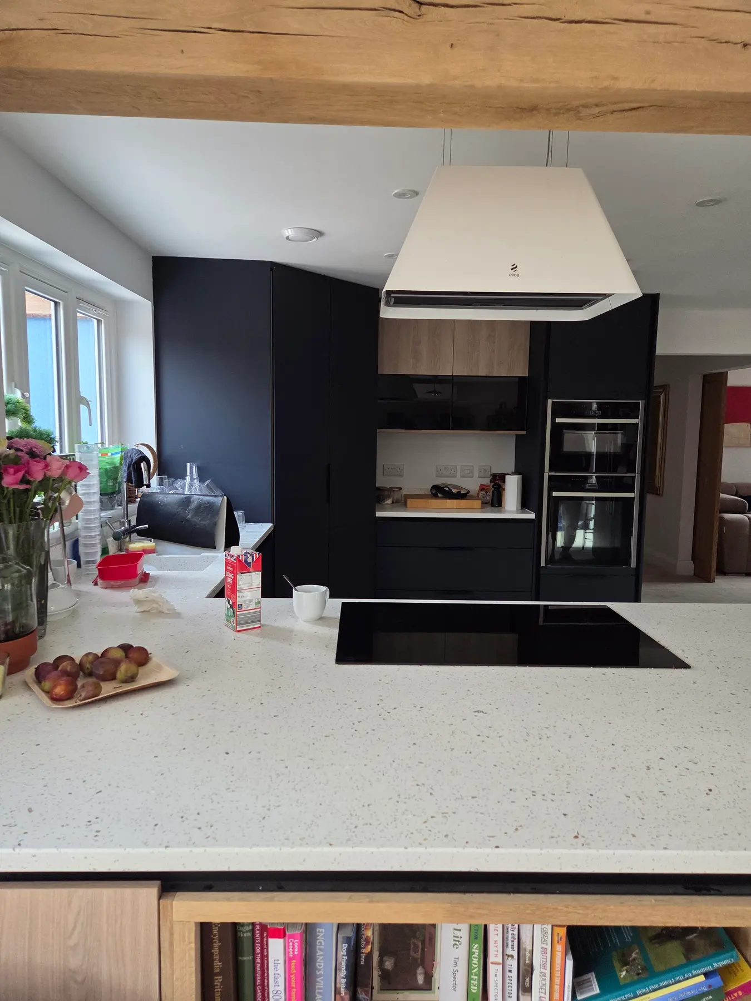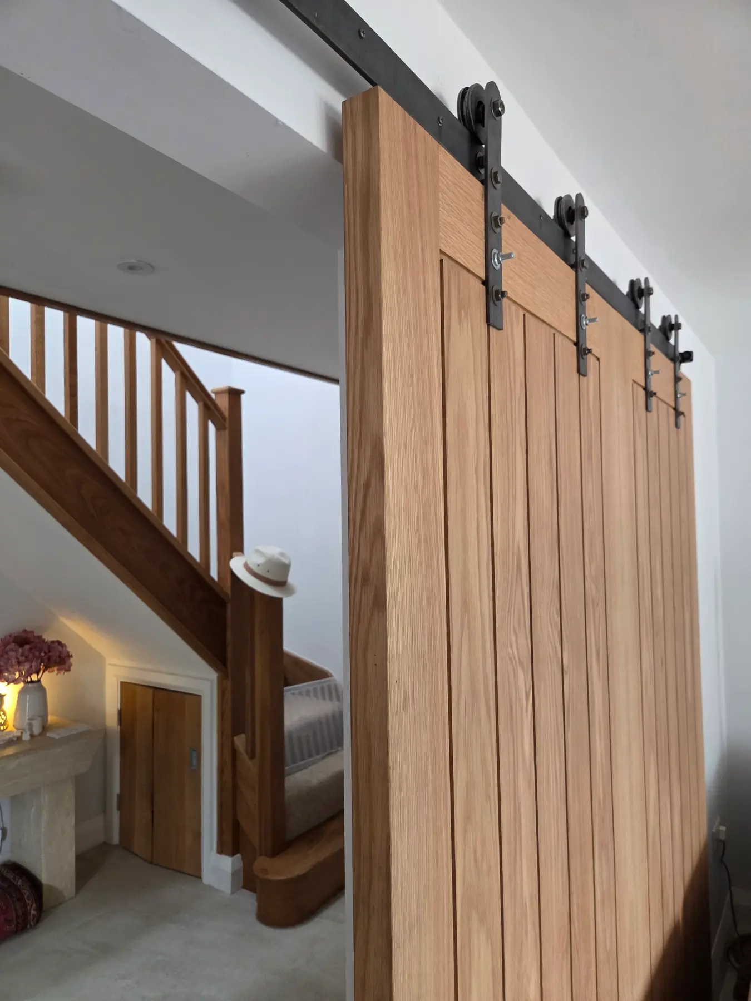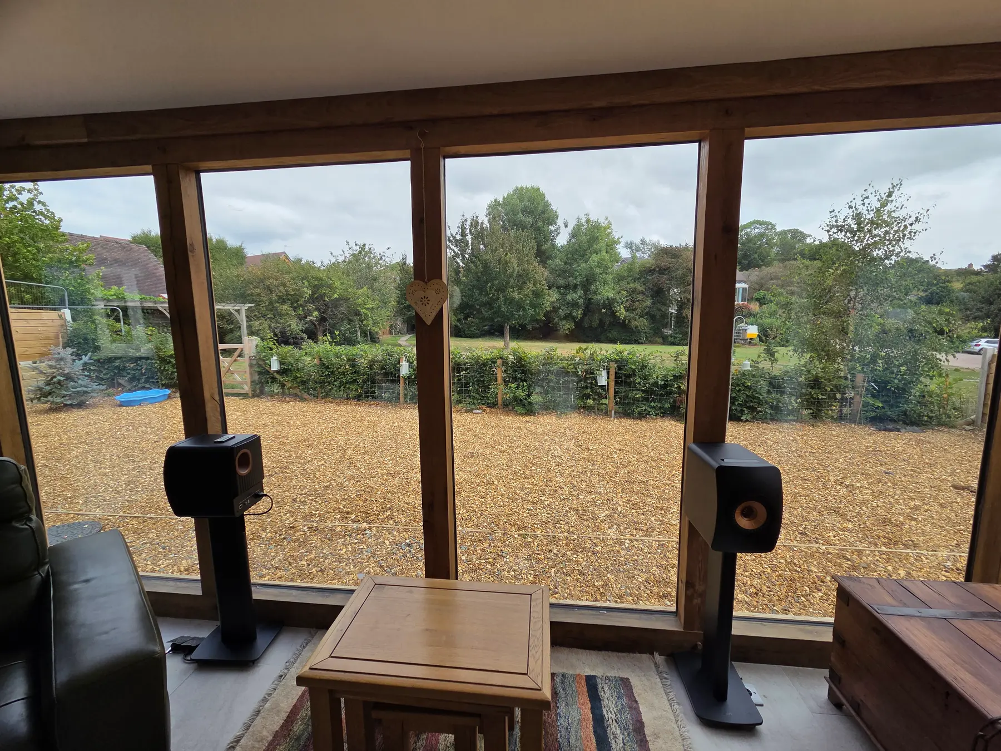Mother & Daughter - Wintles,
Unknown type in Bishop's Castle
Completed: 2025
About this home:
Mike and Mitch bought two adjacent plots - one for themselves and one for Mitch's Mum. Being in a modern, warm, light, accessible home that is part of a thriving community is perfect for a 81 year old woman. The houses are a modern take on the Wintles, with timber cladding, blue render and oak features paired with contemporary interiors, open plan living spaces and more tech. They have MVHR, air conditioning, solar power and battery storage. While not quite to Passivhaus standard, the airtightness and thick insulation ensure a healthy, cosy environment. The house is designed with grandchildren and hosting parties in mind. The master bedroom is soundproof from the roaming of adult children. They love being part of the Wintles community.
Features:
Multi House Self Build
Offsite Construction
MVHR
Solar Panels
Air Source Heat Pump
Self Build Policy
Officer Delegated Decision
Accessible Design
Downsizers
Innovative Construction Techniques
Airtight Design
Multi generation living
Smart Home Technology
Planning Insights:
2 months at planning
The serviced plots were bought with planning permission for existing designs. They got a technician to make minor changes to the design such as a slight increase in footprint, moving the living room downstairs and moving the boundary between the houses. This was approved quickly as the new design still tied in with the aesthetic of the Wintles.
Project Challenges
Value engineering
They chose to not go for Passivhaus as it would have been much more expensive but still followed a lot of the principles. Some material choices prioritised cost and efficiency over embodied carbon.
Project Managing
Mike had some experience of previous renovations so he took over as Project Manager. He coordinated all the trades people and knew how to negotiate.
Making a nod to cottage core
The Wintles is timber framed so they added some feature oak beams and oak porches to give the illusion of being timber framed - they secretly used an efficient panel system.
Our friendly team is here to help.
info@livedin.co.uk
Office
Come say hello at our office HQ (by appointment only)
St Marys Mill, Chalford, Stroud, Glos
Phone
Mon-Fri from 9am to 5pm.
01453 733 913

