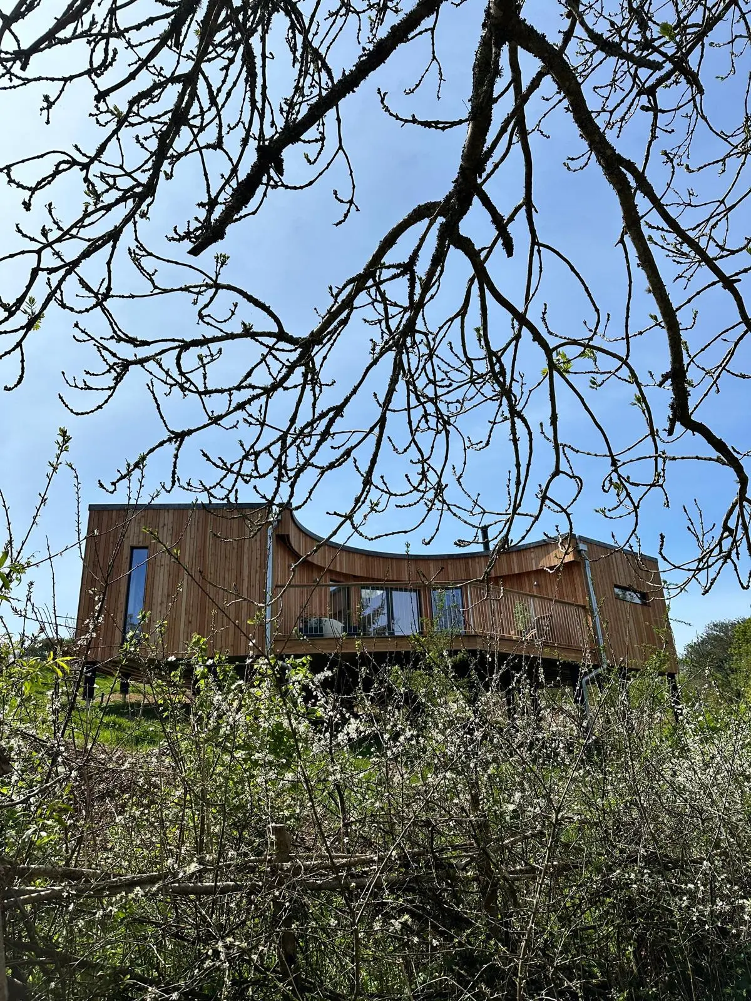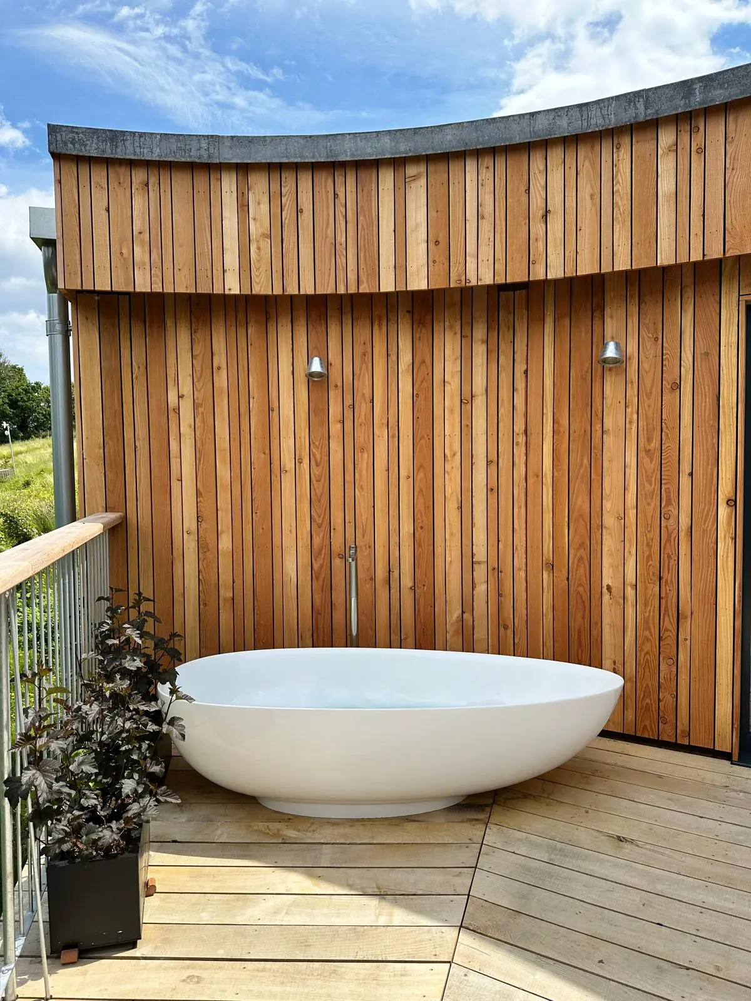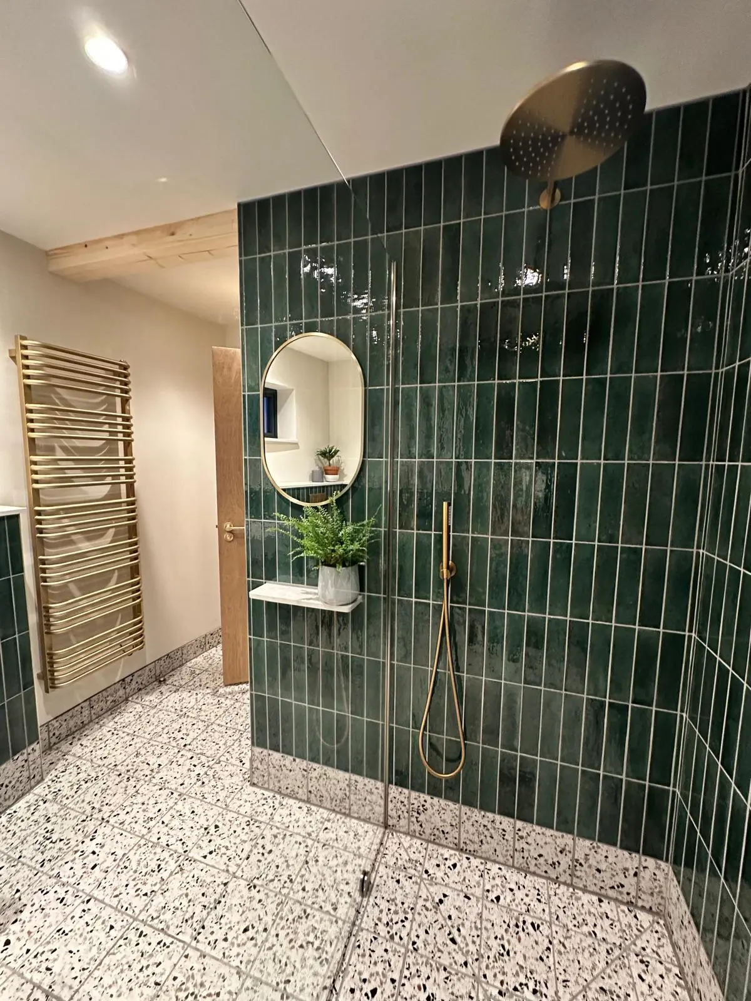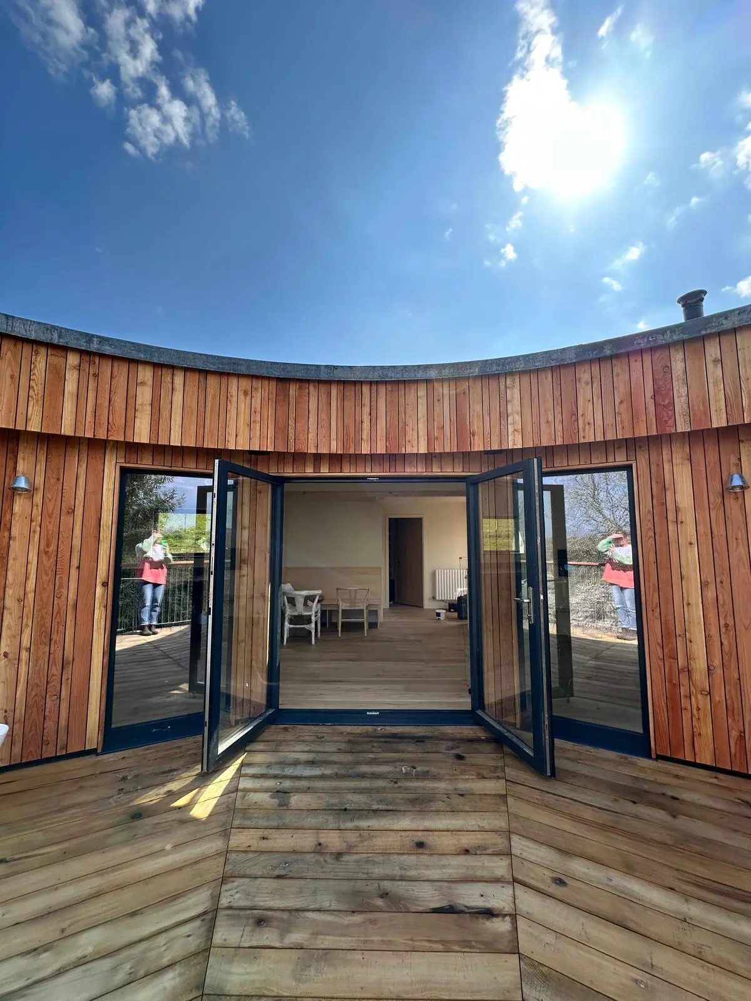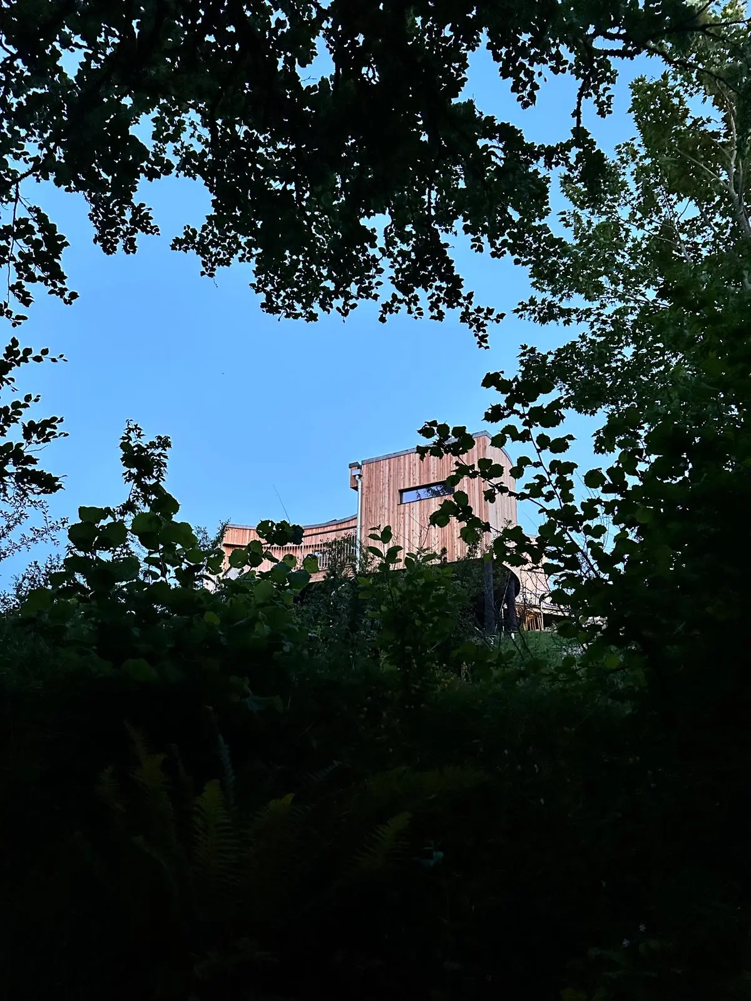Kosel Treehouse,
Unknown type in Helston South & Meneage
Completed: 2025
Carpenter: Many Hands
Client: Kosel Treehouses
About this home:
This bespoke treehouse was built by Many Hands with utmost attention to detail. They received the plans from retired architect Clive Feather and had to engineer the ambitious design. Designed to have a green roof with a wet weight of 13.5 tonnes, it was a feat of engineering to suspend the building in the trees on screw pile stilts. The main structure was prefabricated and CNC cut off-site for precision and speed. Vertical panelling wraps the curved façade, mirroring the trees that will eventually surround the home. Custom made furniture and complicated details showcase skilled carpentry and make a elaborate shape look effortless. With a luxurious wood burner and outdoor bath, it's an idyllic 2-bedroom retreat in the canopy.
Features:
Individual Self-Build
Offsite Construction
Timber Frame
Solar Panels
Officer Delegated Decision
Building close to trees
Challenging Access
Accessible Design
Landscape House
Planning Insights:
12 months at planning
Having already got permission for the first two treehouses on site, the principle of development and intent was established. Developing on a heritage site in open countryside required sympathetic consideration of visual impact and environment. They have planted 4000 trees across the site to restore the livestock field to woodland, which helps to justify the disruption of building. The economic benefit of the business to the local economy and commitment to being low-impact swayed the decision.
Project Challenges
Sensitive environment of heritage site
The Iron Age fort at the top of the hill influenced the design, mirroring the curved walls and buried timber posts. Once the saplings and the green roof grow, the treehouse will be camouflaged.
Challenging access
Building on a muddy slope over winter, on a site only accessible by a very steep country lane, posed some challenges. The entrance was made wider for vehicles, requiring extensive ground works.
6 months to build
The client had a tight deadline, so rigorous planning and offsite manufacturing made the build as efficient as possible. A huge covered scaffold allowed them to work through winter in all weather.
Our friendly team is here to help.
info@livedin.co.uk
Office
Come say hello at our office HQ (by appointment only)
St Marys Mill, Chalford, Stroud, Glos
Phone
Mon-Fri from 9am to 5pm.
01453 733 913

