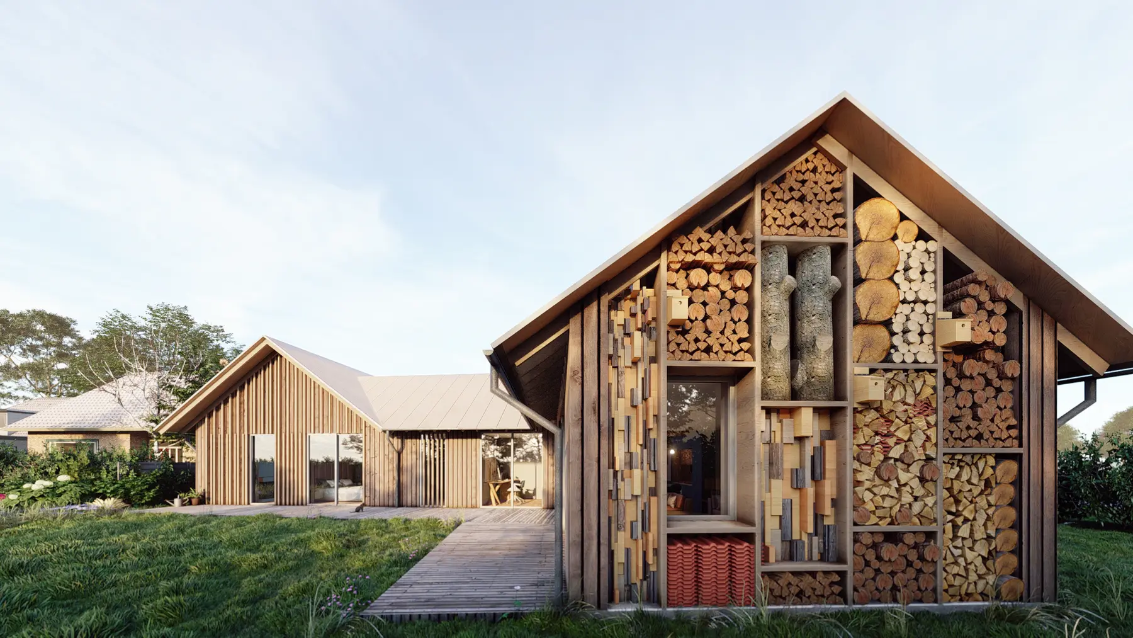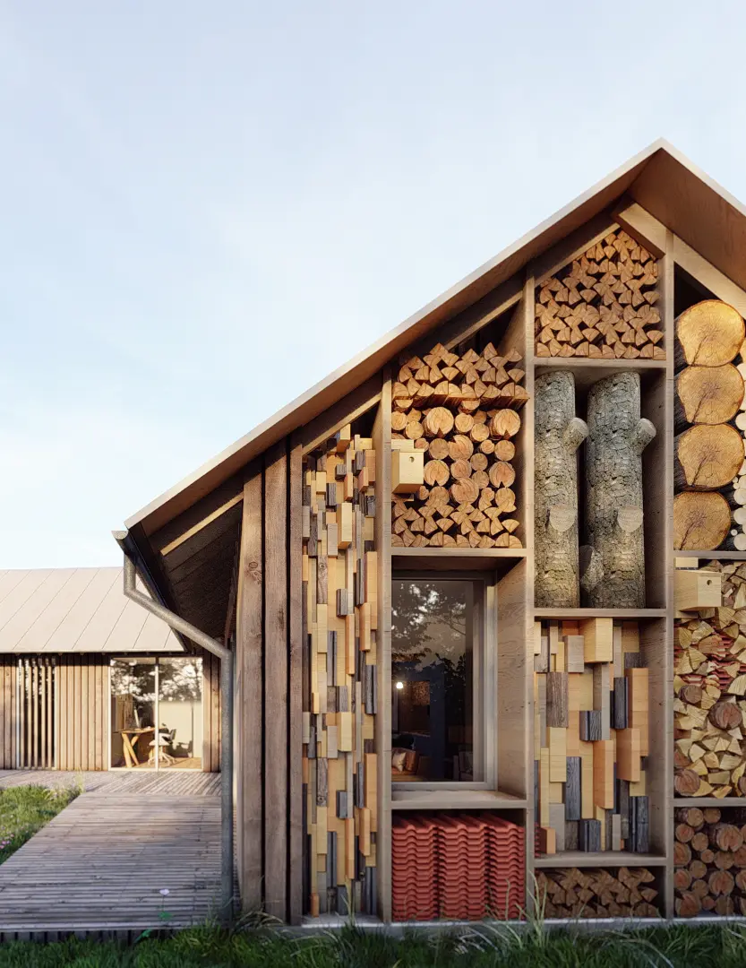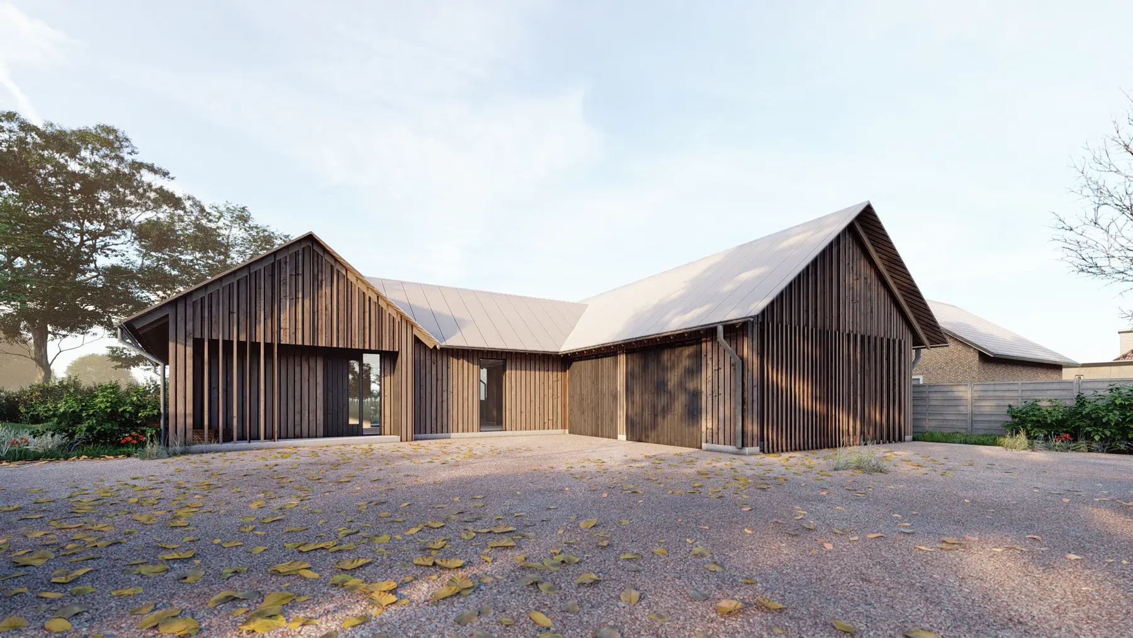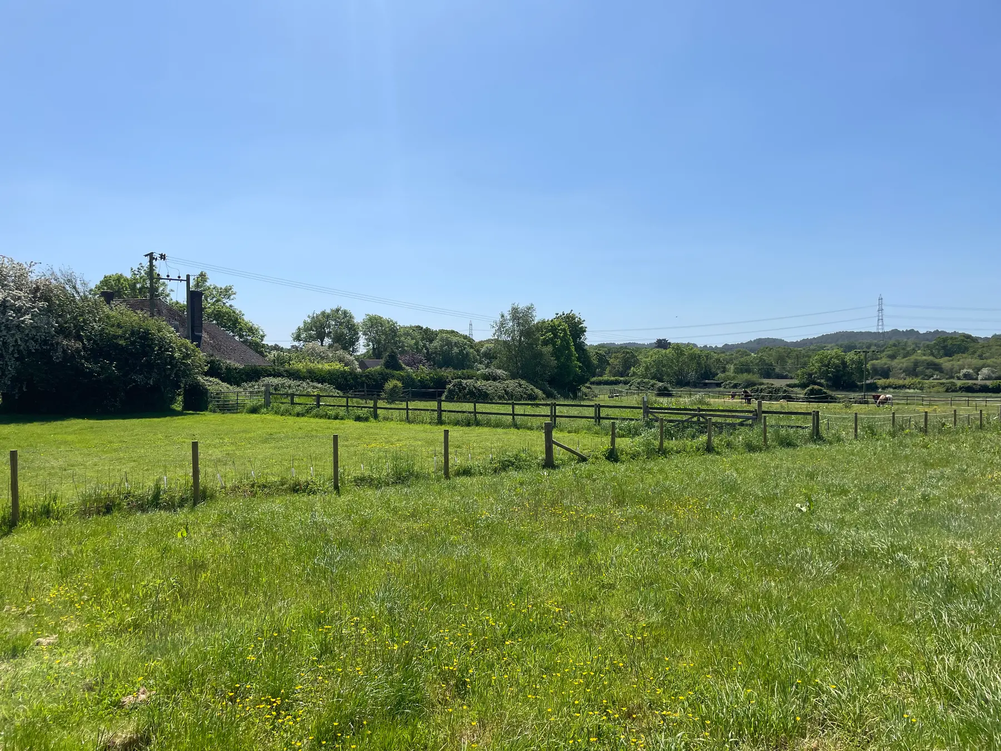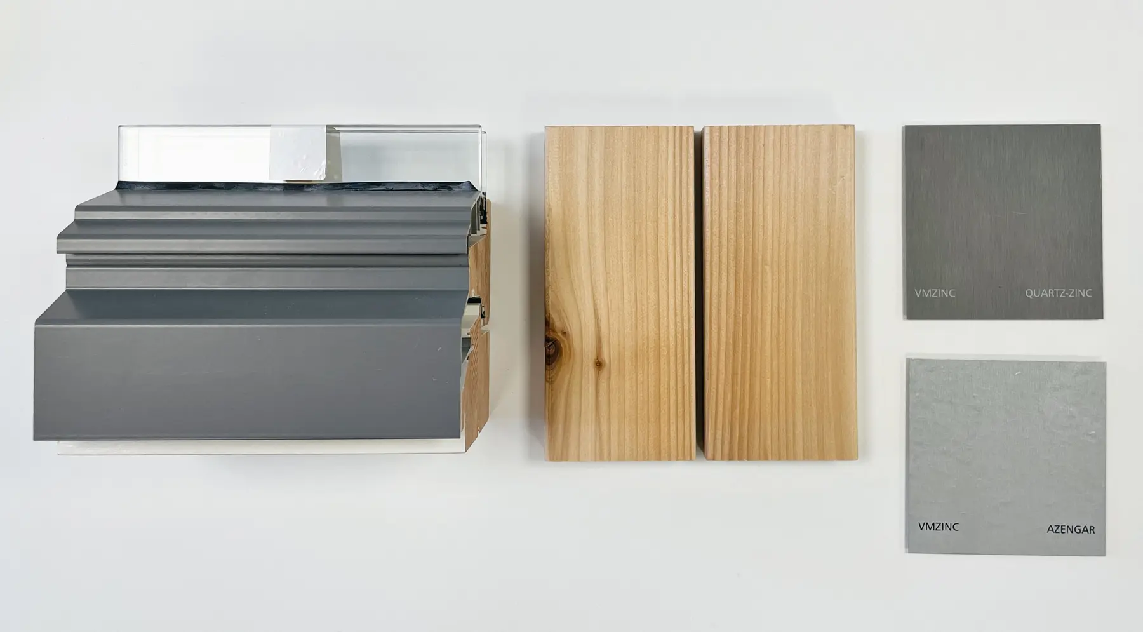Wareham Passive House,
Unknown type in West Purbeck
Estimated Completion Date: 2026
Architect: Footprint Architects
About this home:
Located outside the historic countryside location of Bere Regis, Wareham this sustainable home has been designed to Passive House standards. It is designed to be as close to ‘off-grid’ as possible. Our clients have been integral to the design process, ensuring the home meets their specific needs and desires. Their involvement from the outset has been crucial in developing a home that truly reflects their vision. The clients will be self-building this home, which will serve as their long-term permanent residence.
Features:
Individual Self-Build
Modular Construction
Timber Frame
Offsite Construction
MVHR
Air Source Heat Pump
Solar Panels
PassivHaus
Self Build Policy
Rural Exception Site
Officer Delegated Decision
Building close to trees
Low Cost Construction
Airtight Design
Planning Insights:
4 months at planning
This was a new plot of land in the countryside, in the greenbelt, restricted by phosphates from the Poole Harbour Nutrient catchment area.
Our friendly team is here to help.
info@livedin.co.uk
Office
Come say hello at our office HQ (by appointment only)
St Marys Mill, Chalford, Stroud, Glos
Phone
Mon-Fri from 9am to 5pm.
01453 733 913

