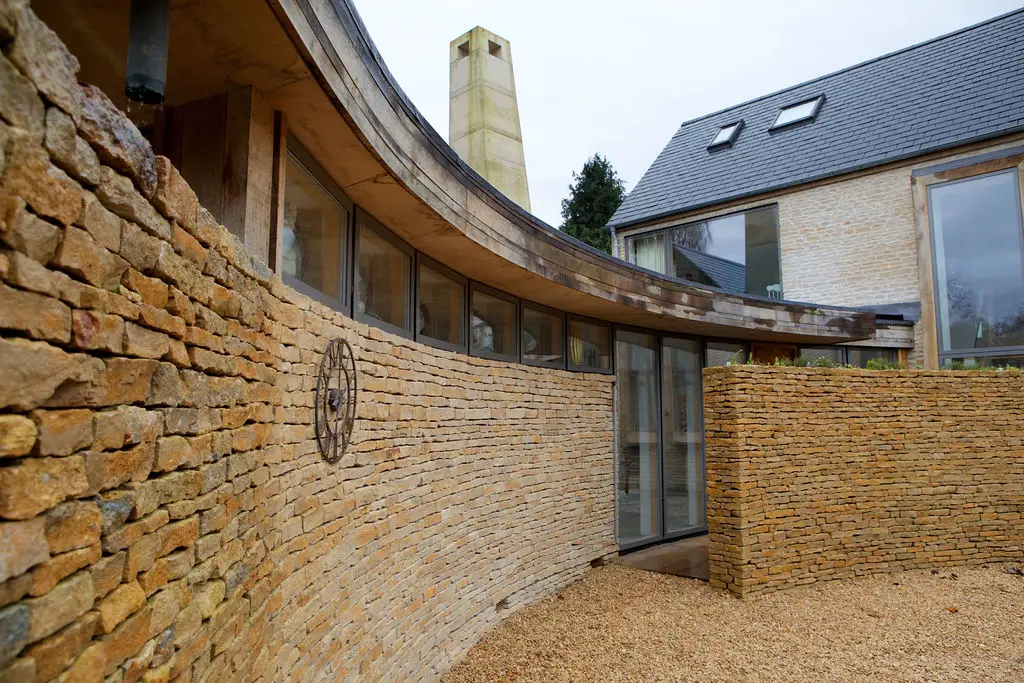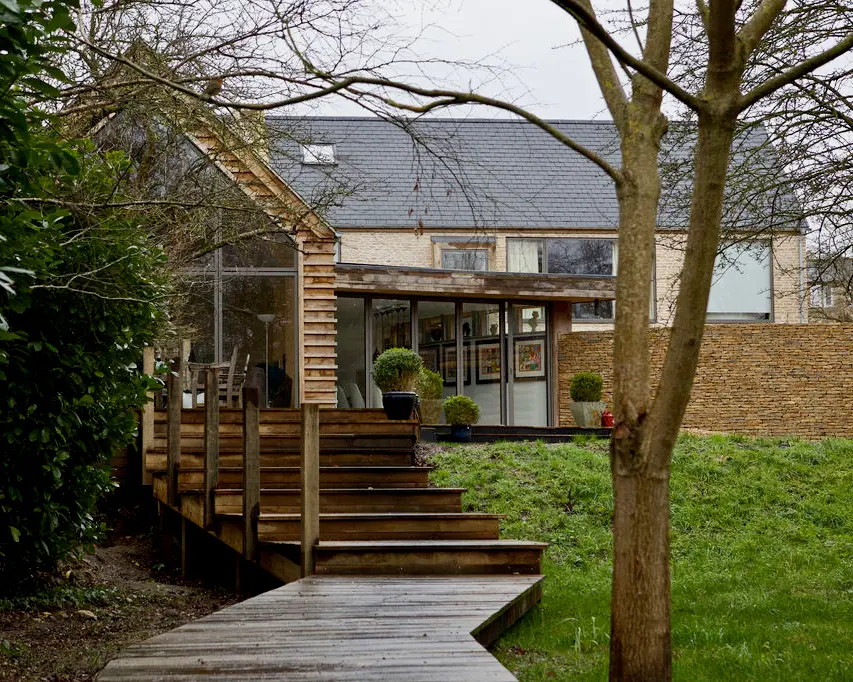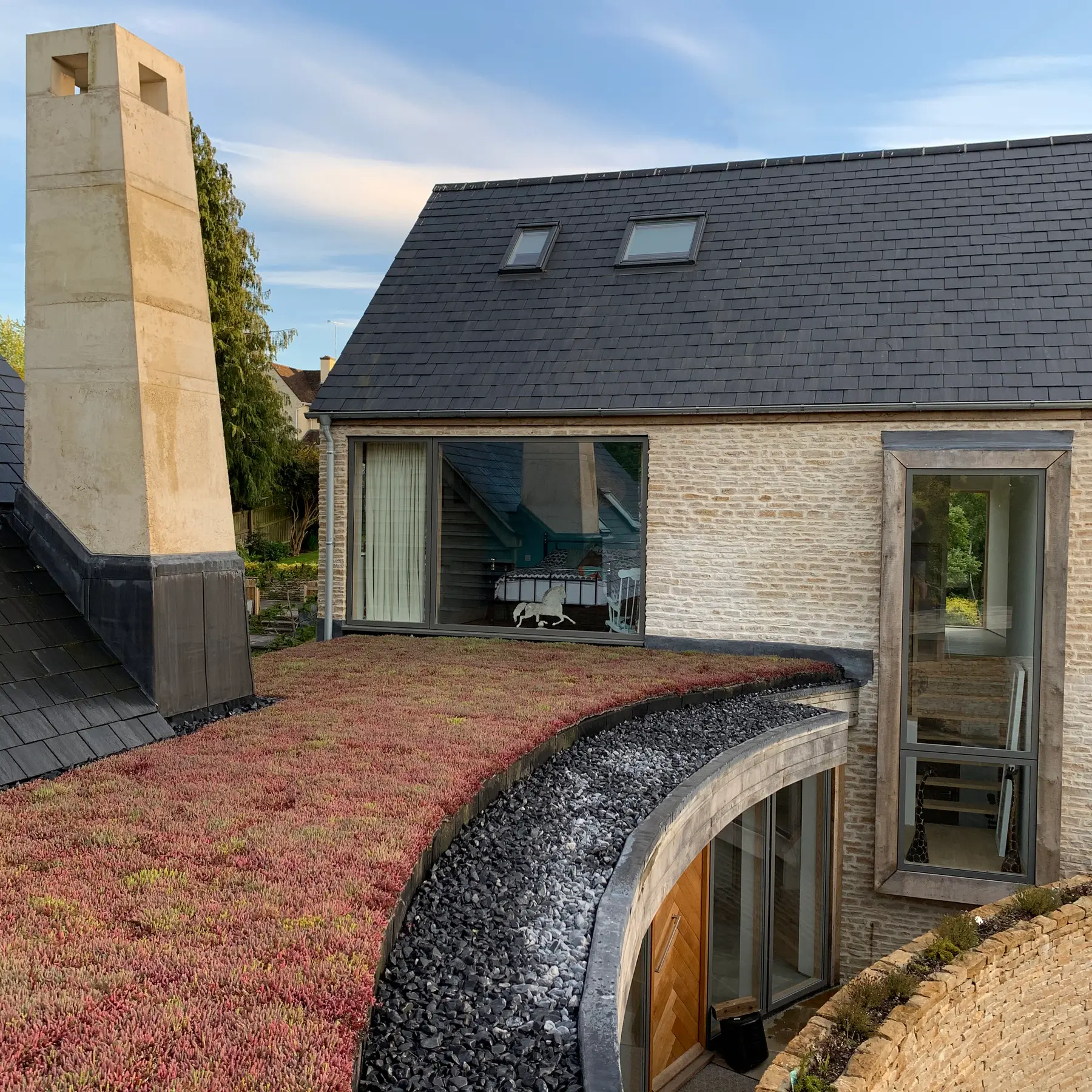House by the River,
Unknown type in Chippenham Hardens & Central
Completed: 2021
Architect: ARTEL31
About this home:
House by the River blends contemporary design with a historic riverside setting. A curved semi-dry stone wall reinterprets the conservation area boundary, discreetly guiding entry while balancing privacy and openness. Inside, two distinct forms are linked by a green roof and dramatic cantilevered rammed-concrete chimney, which anchors the social spaces like a modern hearth. Expansive glazing connects interiors to gardens, trees, and river views, while vaulted and flat roof forms create striking contrasts. Sustainable features include a water source heat pump, photovoltaics, MVHR, flood storage, biodiversity measures, and responsibly sourced materials—making it a modern, contextual, and eco-conscious home.
Features:
Individual Self-Build
Offsite Construction
Solar Panels
Air Source Heat Pump
Garden Plot
Officer Delegated Decision
Urban Infill
Challenging Access
Accessible Design
Innovative Materials
Next to Water
Smart Home Technology
Project Challenges
Proximity to the river and its flood plain
The house was designed tucked up into the urban realm away from the river and then the living spaces broke free of the main volume raised above the flood plain.
Conservation and Heritage Setting
The site was completely surrounded by listed buildings, but early engagement with the conservation department and neighbours ensured a smooth passage through planning.
Very tight access lane
Construction methodologies formed a key part of the early design process such that the build could be achieved without substantial additional cost later in the project.
Our friendly team is here to help.
info@livedin.co.uk
Office
Come say hello at our office HQ (by appointment only)
St Marys Mill, Chalford, Stroud, Glos
Phone
Mon-Fri from 9am to 5pm.
01453 733 913



