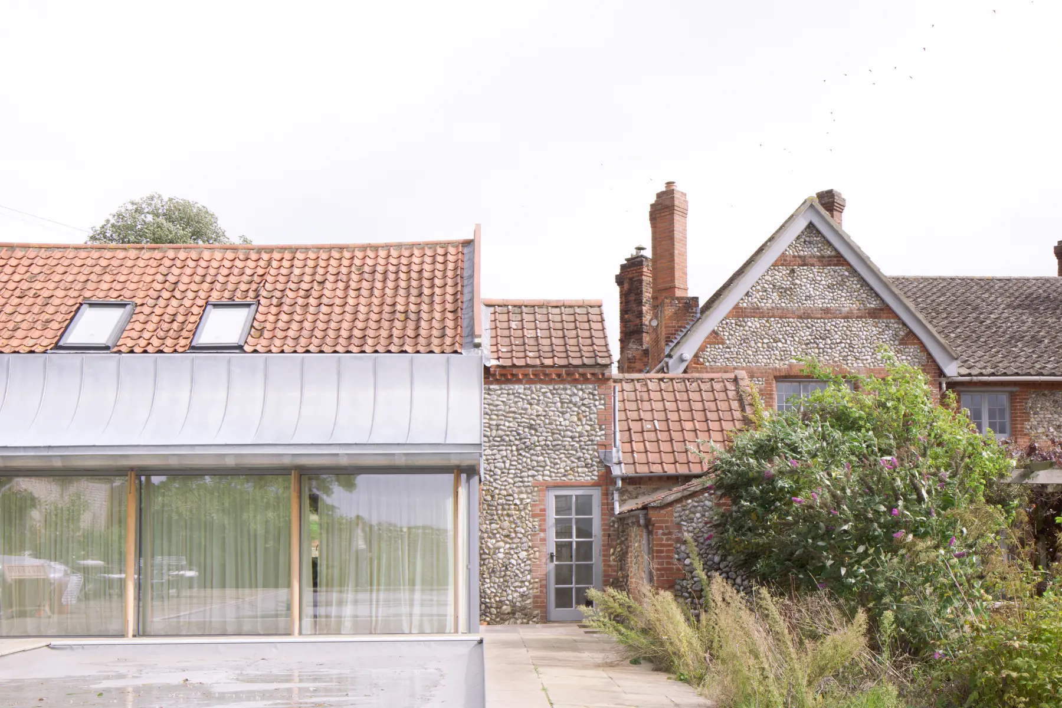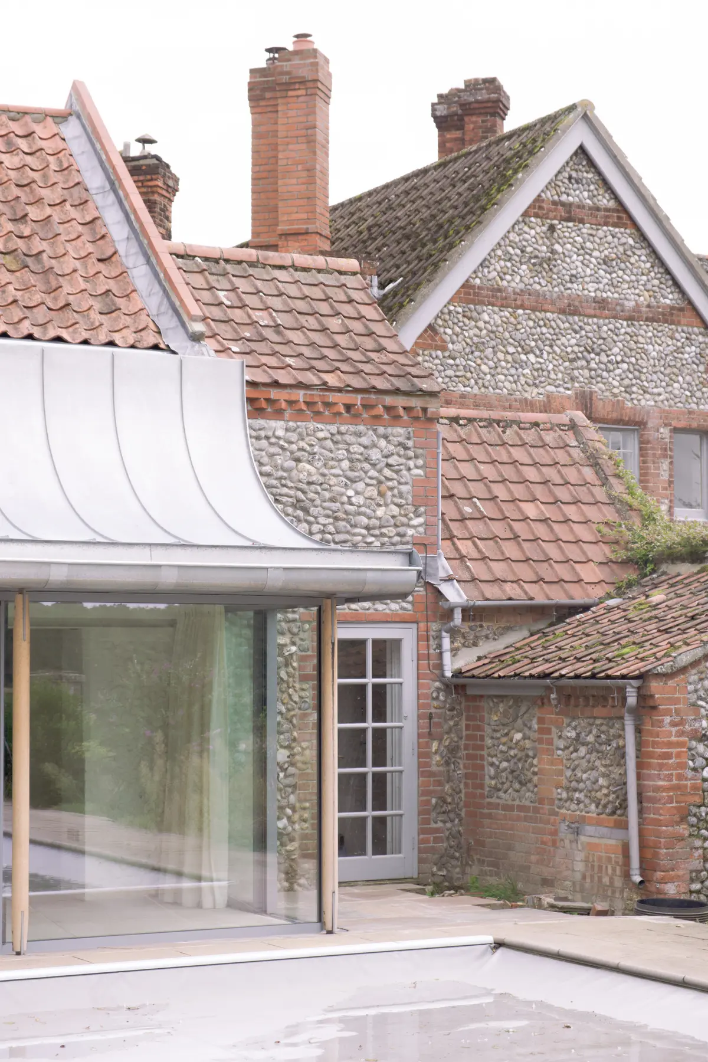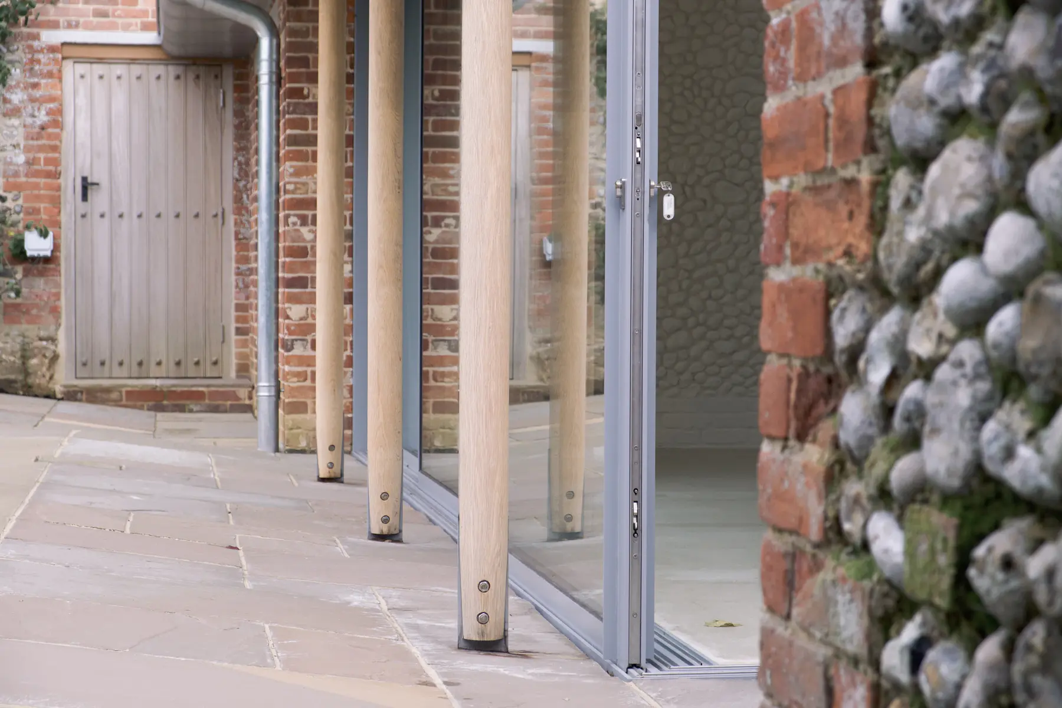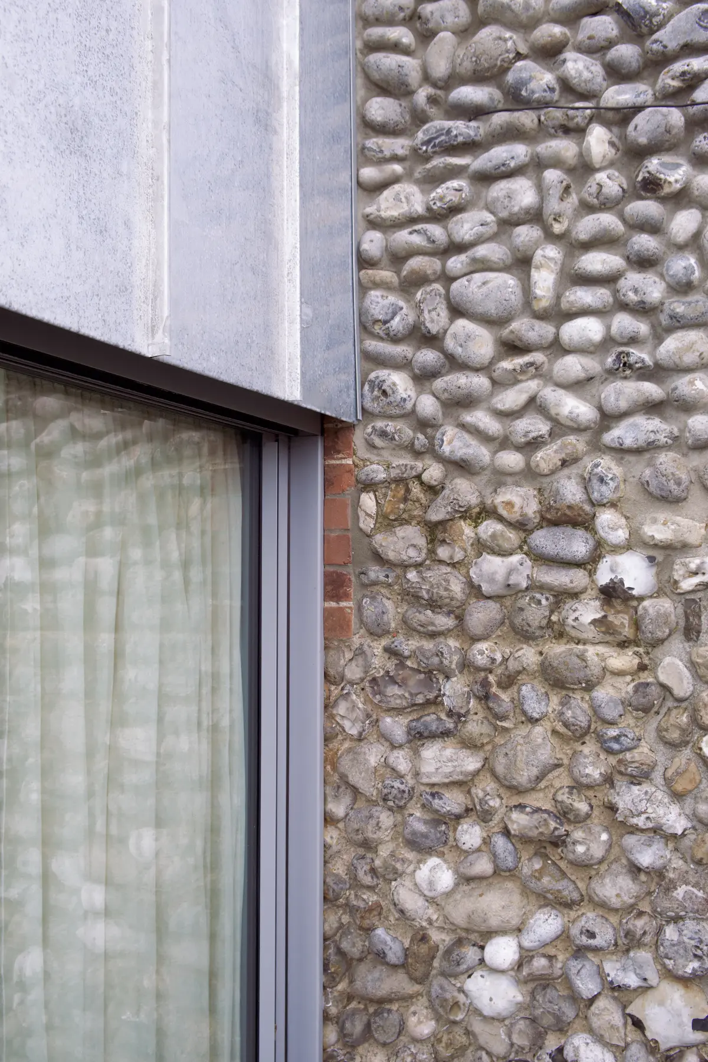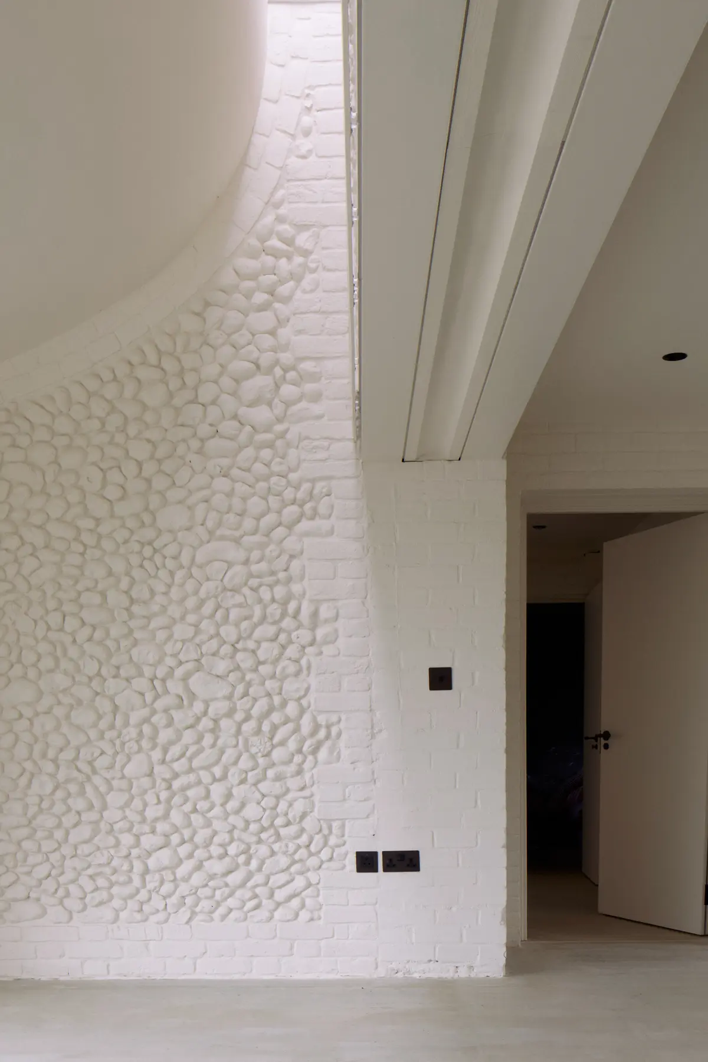Norfolk Farmhouse Renovation,
Unknown type in Coastal
Completed: 2025
Architect: Alexander Hills Architects
About this home:
The project was expansive. Our initial invitation was to form a connected by autonomous dwelling in the former stables for the client's wheelchair-bound father. We did this by defining the site and buildings in three distinct levels that had a ramped access between each other alongside a new curving extension roof faced in zinc. The second part was to replan the main house with a clear focus on a new kitchen diner alongside renewed flow. This was enabled by a new 12m extension that mirrored the other curved zinc roof forming a new central skylight. The final part of this jigsaw was a new utility block to form a new colonnaded-face to the courtyard, giving a sheltered entrance to the stables and main house alike.
Features:
Individual Self-Build
Timber Frame
Clay Render / Plaster
Recycled floors
Wood Fibre Insulation
Self Build Policy
Rural Exception Site
Officer Delegated Decision
Building close to trees
Accessible Design
Innovative Materials
Innovative Construction Techniques
Airtight Design
Multi generation living
Landscape House
Women in Construction
Planning Insights:
6 months at planning
We had a smooth run through planning due to a good relationship with our case officer, who we were able to convince by the use of a physical model.
Project Challenges
Understanding the existing
Our first challenge was to understand the grain of the existing buildings, how they related to themselves and each other, what was original and what new, enabling a more careful and targetted response
Views and flow
Understanding how people used the space - and how they could use it - was a central challenge. The principle issue was one of views through, down, and out from the buildings, enabling greater function
Material sympathy
The existing buildings have the strong vernacular of the local area - red brick, flint, and pantiles - so finding a complementing partnership of natural zinc and oak posts felt right.
Our friendly team is here to help.
info@livedin.co.uk
Office
Come say hello at our office HQ (by appointment only)
St Marys Mill, Chalford, Stroud, Glos
Phone
Mon-Fri from 9am to 5pm.
01453 733 913

