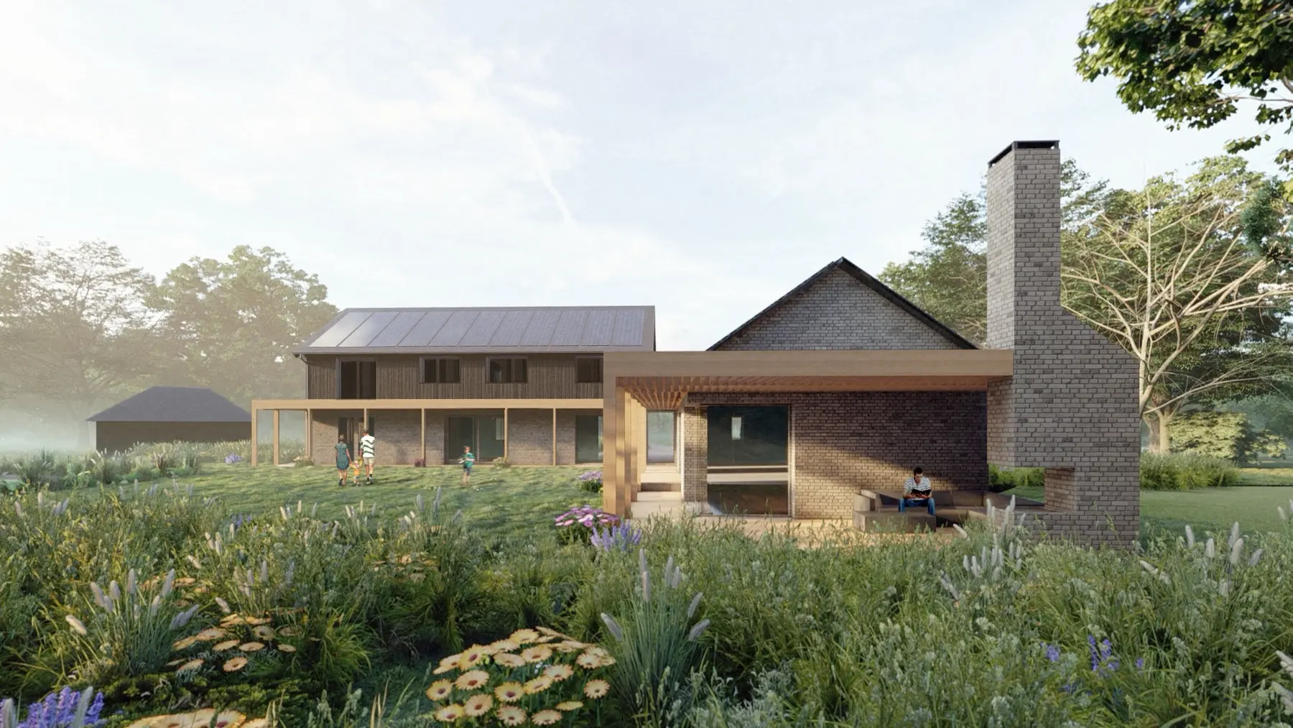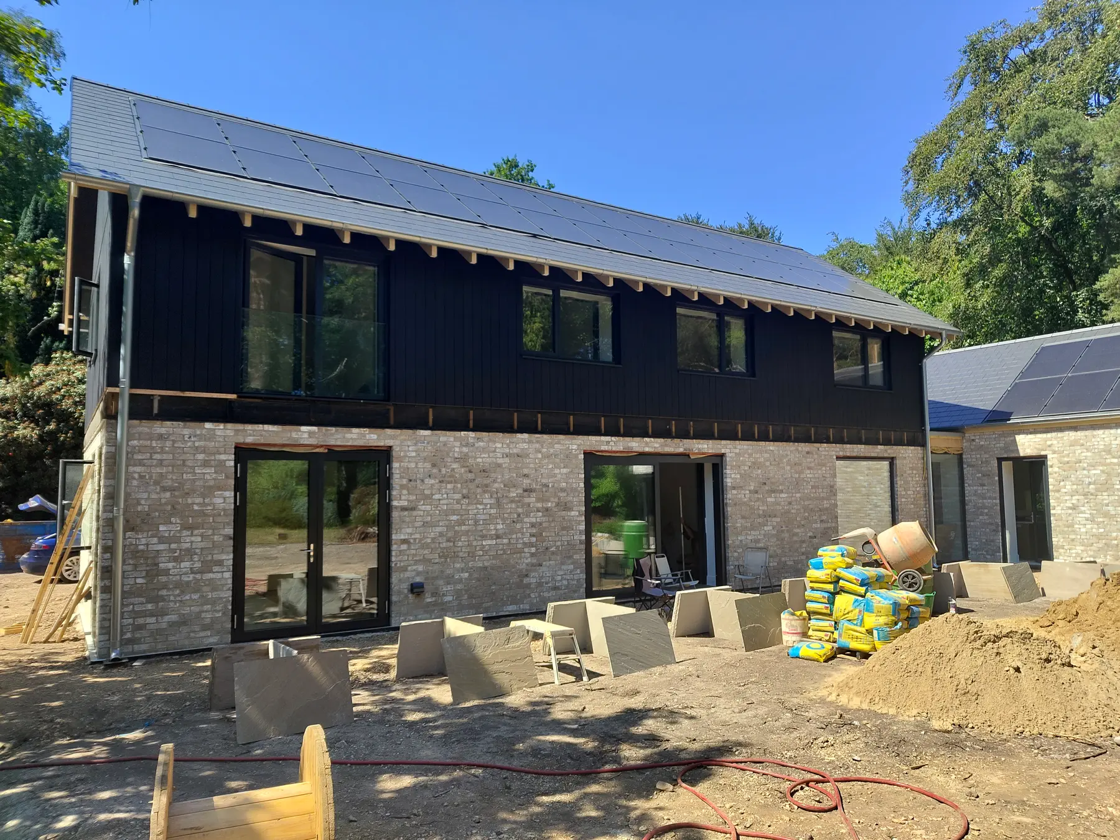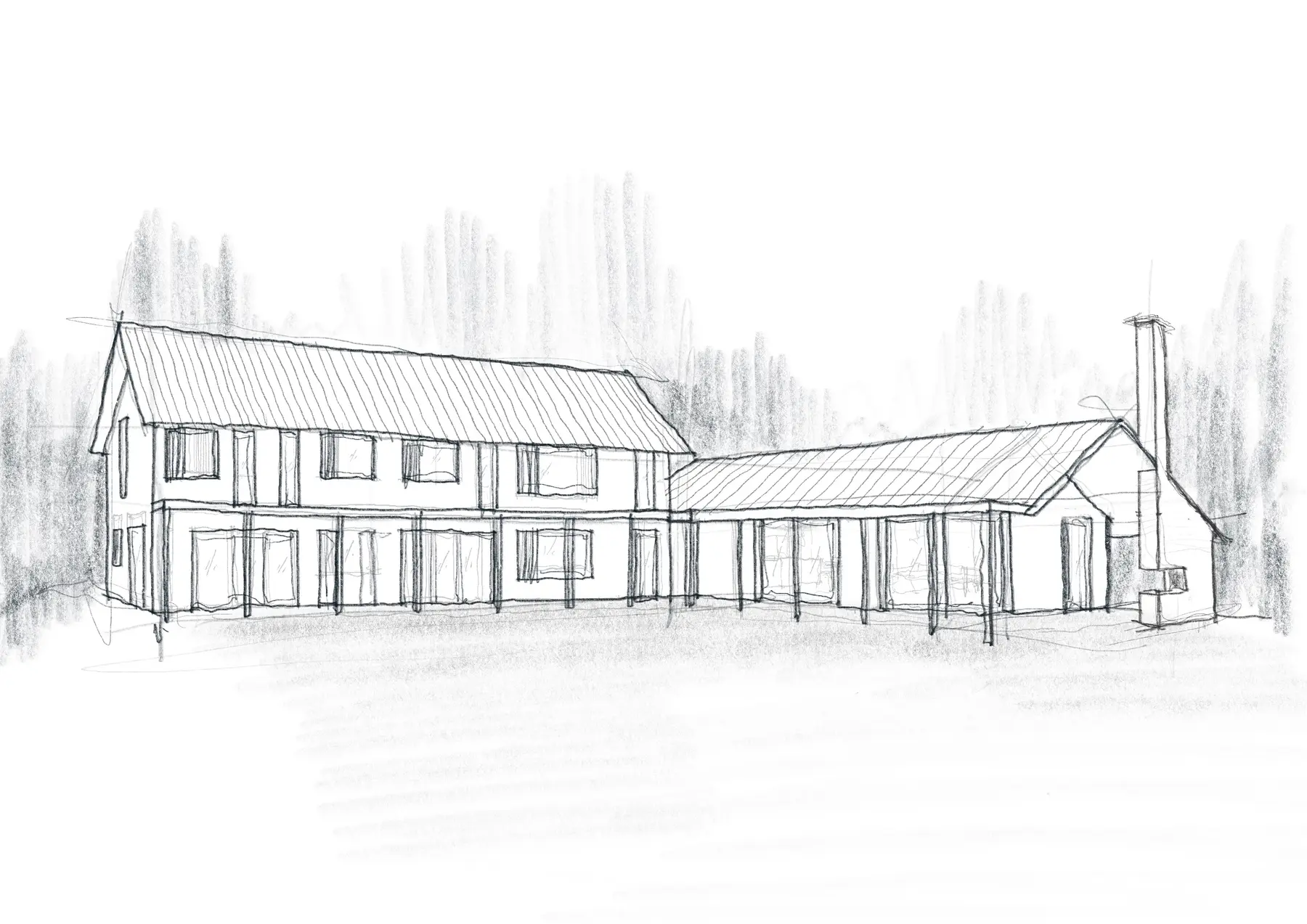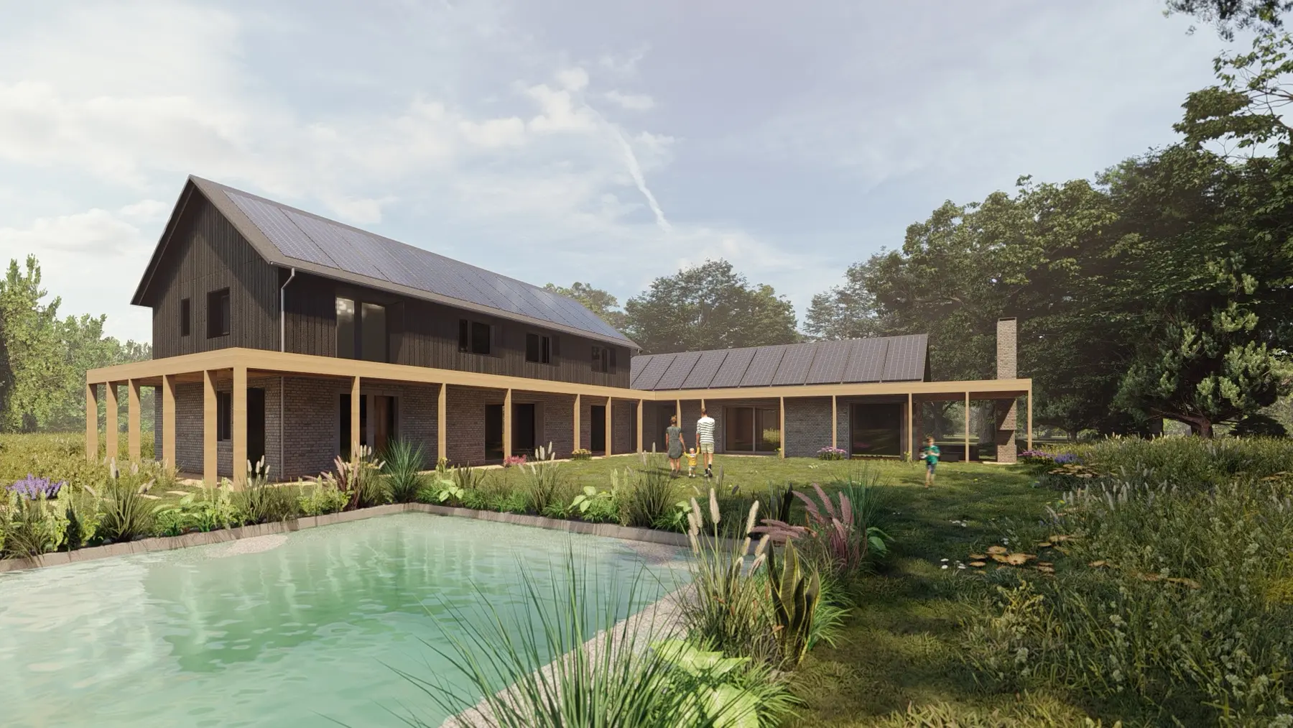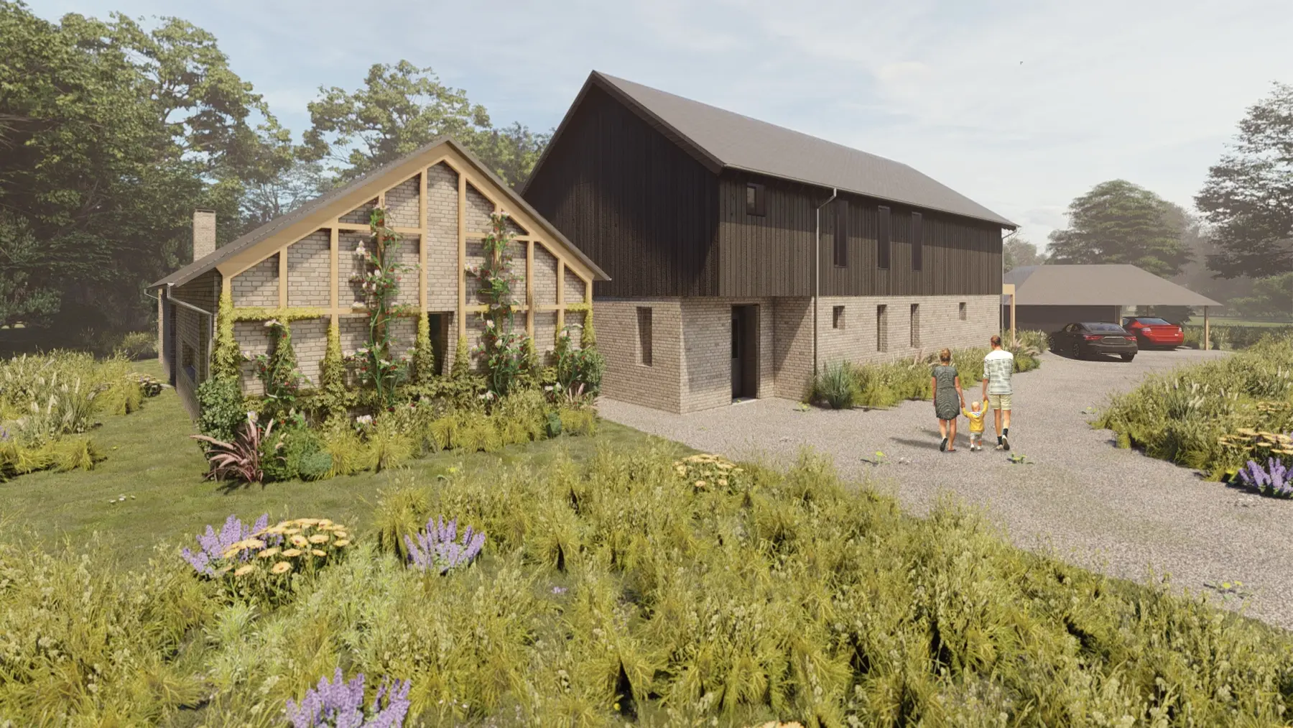Little Barn Family Home,
Unknown type in Downlands & Forest North
Completed: 2025
Architect: Footprint Architects
About this home:
Located in the tranquil countryside of Woodgreen, Fordingbridge, Little Barn involves replacing an existing dwelling with a new, sustainable family home built to Passivhaus standards. Designed to be carbon positive, this project emphasises high energy efficiency and the use of renewable energy sources. Multiple PV Panels supply energy to the home and grid. An ASHP ensures the homes energy consumption is reduced. Utilising high levels of insulation, careful positioning for solar gains, and high-quality materials for a low energy home. The new design will re-purpose existing slate roof tiles to lower the embodied carbon of new build materials.
Features:
Recycled Materials
Newspaper Insulation
MVHR
Solar Panels
Air Source Heat Pump
PassivHaus
Self Build Policy
Replacement Dwelling
Officer Delegated Decision
Multi generation living
Innovative Construction Techniques
Landscape House
Building close to trees
Smart Home Technology
Challenging Access
Innovative Materials
Airtight Design
Individual Self-Build
Offsite Construction
Modular Construction
Timber Frame
Planning Insights:
4 months at planning
A dwelling to replacement the existing dilapidated house. Requirements fro mthe planners to prove the new house would have a low embodied energy, re-using existing materials and be a highly sustainable home
Our friendly team is here to help.
info@livedin.co.uk
Office
Come say hello at our office HQ (by appointment only)
St Marys Mill, Chalford, Stroud, Glos
Phone
Mon-Fri from 9am to 5pm.
01453 733 913

