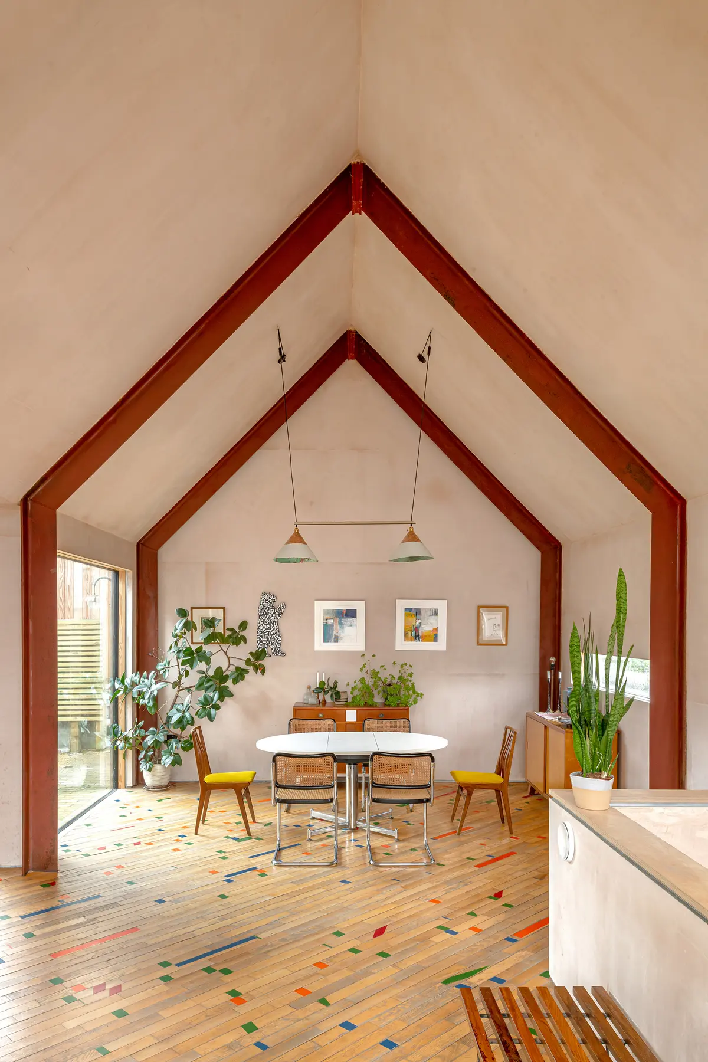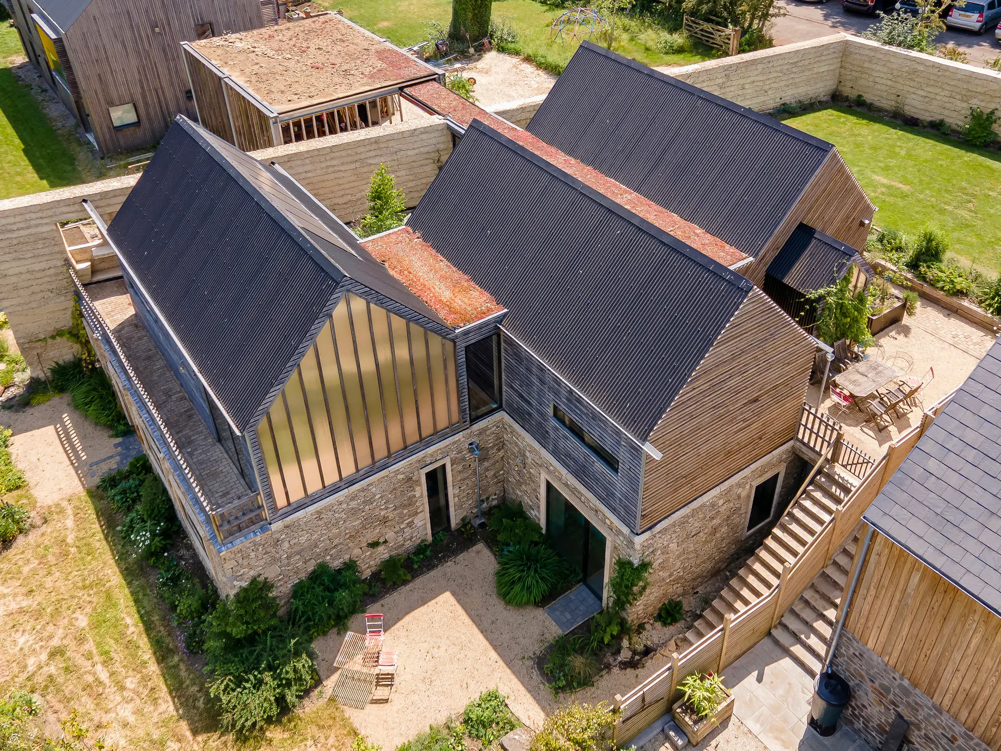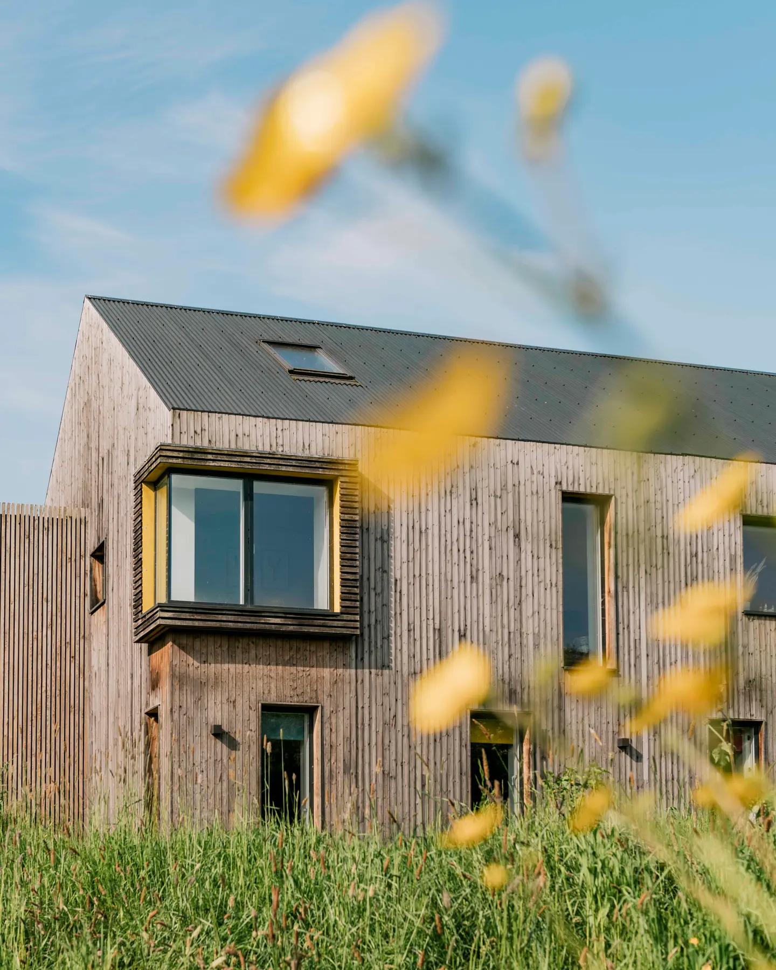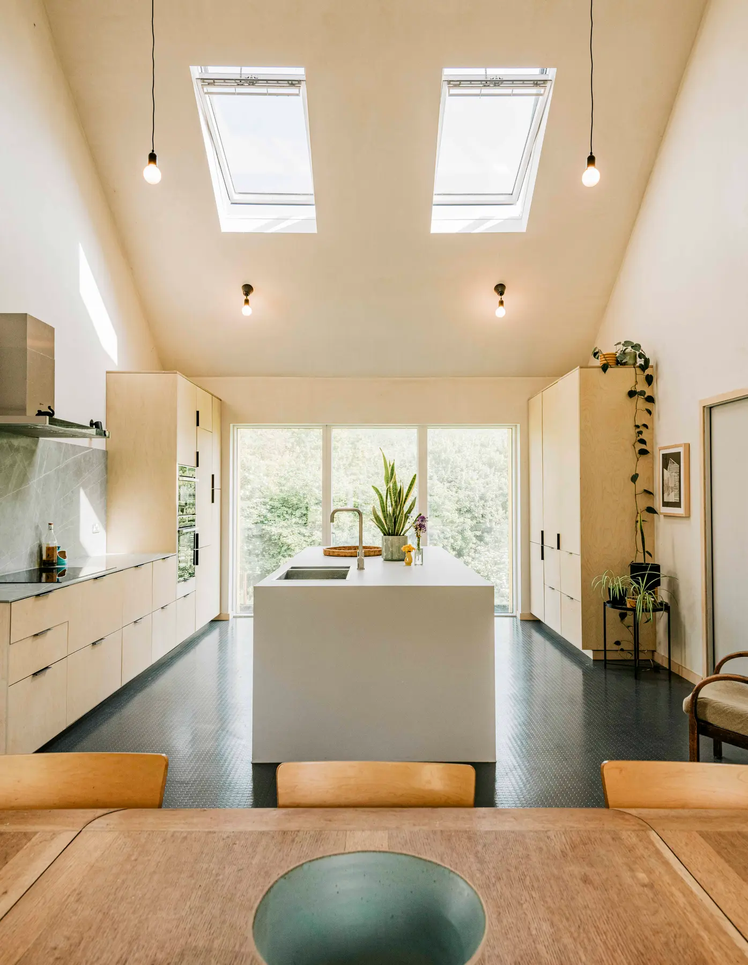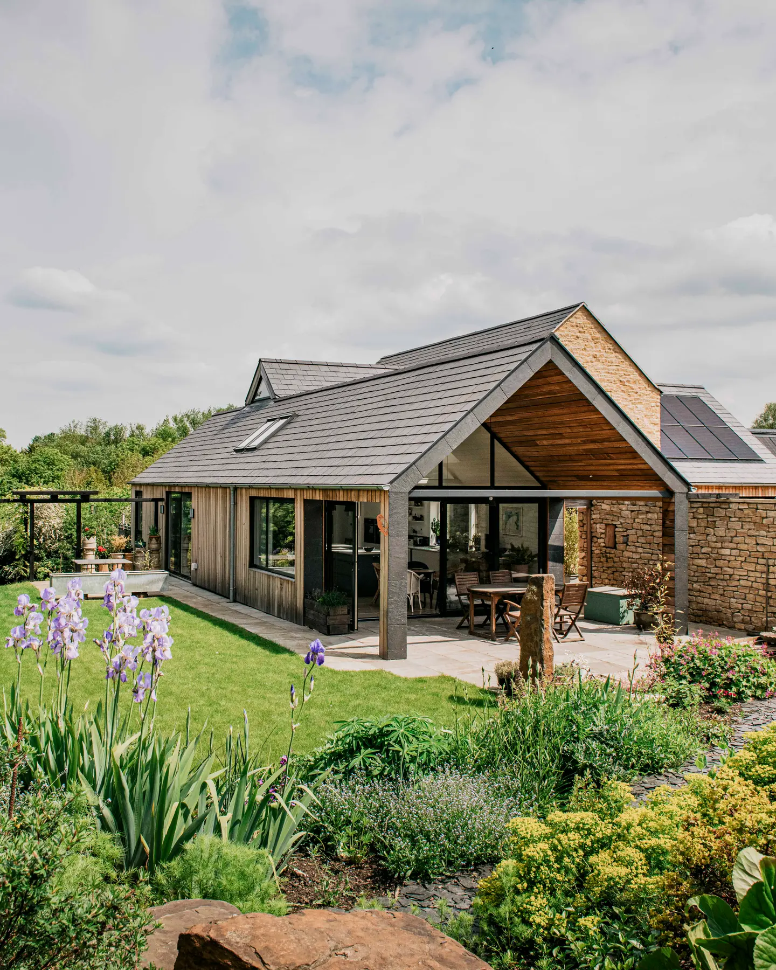Baydons,
Unknown type in Chippenham Hardens & Central
Completed: 2020
Architect: ARTEL31
About this home:
This 3-house development was located on a piece of land, adjacent to a small wood, on which a national homebuilder had already gained permission for a larger number of properties. During their planning process, the land had been left fallow and had begun re-wilding. As such there was a significant challenge to design a scheme that continued that process rather than scrub it clean. Each house has a formalised front southernly garden on the area of the site with lower biodiversity. Then a wild, biodiverse rear garden on the land that was wilder and more closely associated with the wood. The site formed a hinterland between the urban and the rural realms, as such, the houses follow that change blending between the urban scale and materiality.
Features:
Multi House Self Build
Timber Frame
Recycled Materials
MVHR
Solar Panels
Garden Plot
Officer Delegated Decision
Accessible Design
Innovative Materials
Innovative Construction Techniques
Airtight Design
Multi generation living
Next to Water
Low Cost Construction
Women in Construction
Project Challenges
Community Animosity
The site was previously owned by a developer who had angered everyone within 10 streets of the site. An early community meeting removed 95% of complaints and ensured a smooth process through planning.
Public Parkland surrounding the site
Each of the units had a different orientation and engagement with the public realm, as such each was designed to ensure isolated family space and connected community areas to different degrees.
Japanese Knot weed
The local animosity had led to deliberate spreading of knotweed on the site, this was dug out and buried in a giant earth bund many meters under the ground.
Our friendly team is here to help.
info@livedin.co.uk
Office
Come say hello at our office HQ (by appointment only)
St Marys Mill, Chalford, Stroud, Glos
Phone
Mon-Fri from 9am to 5pm.
01453 733 913

