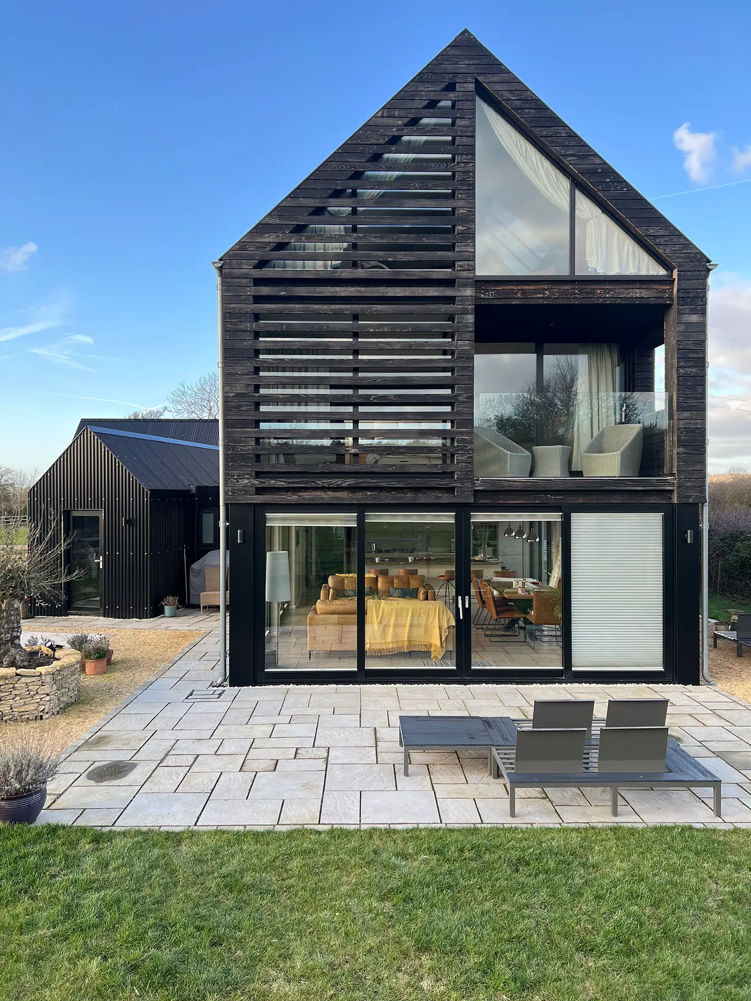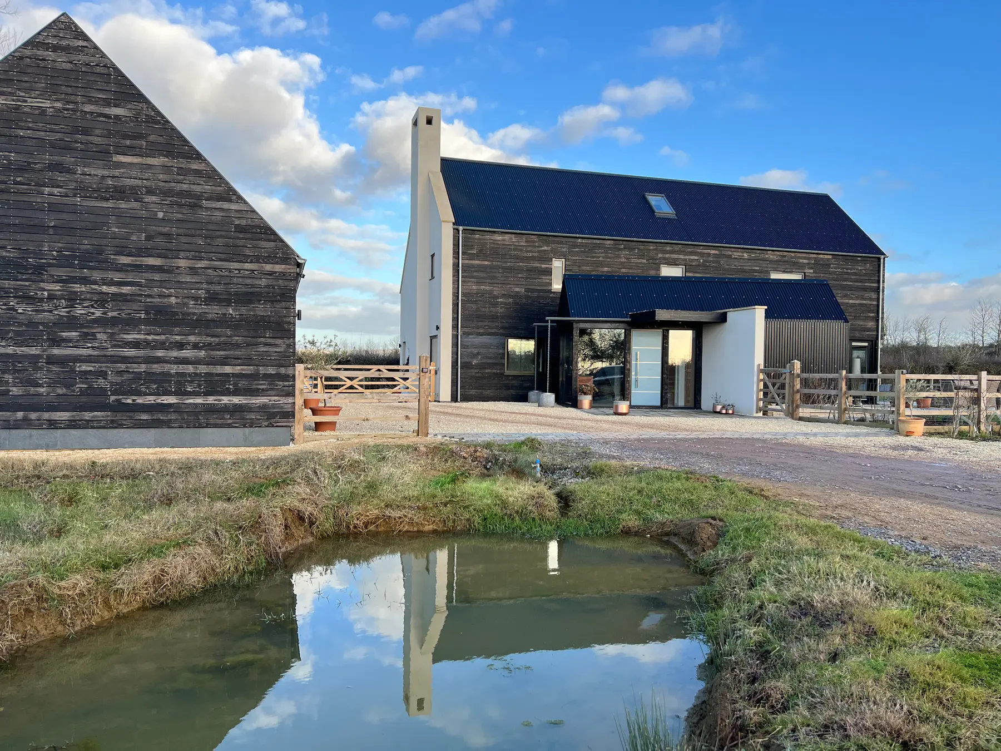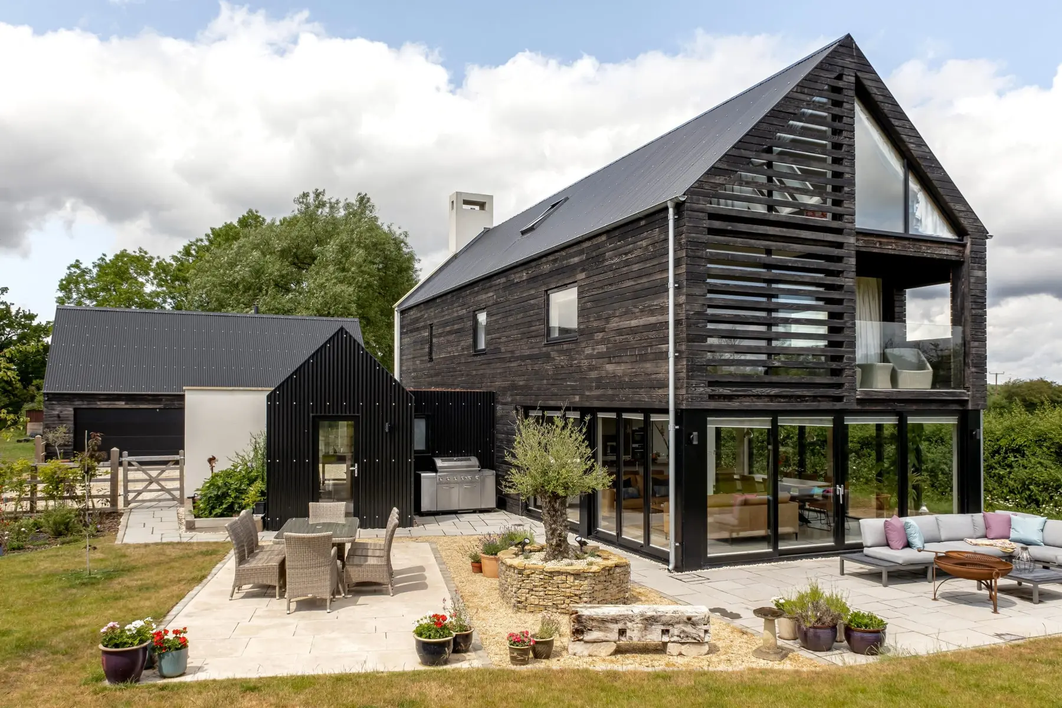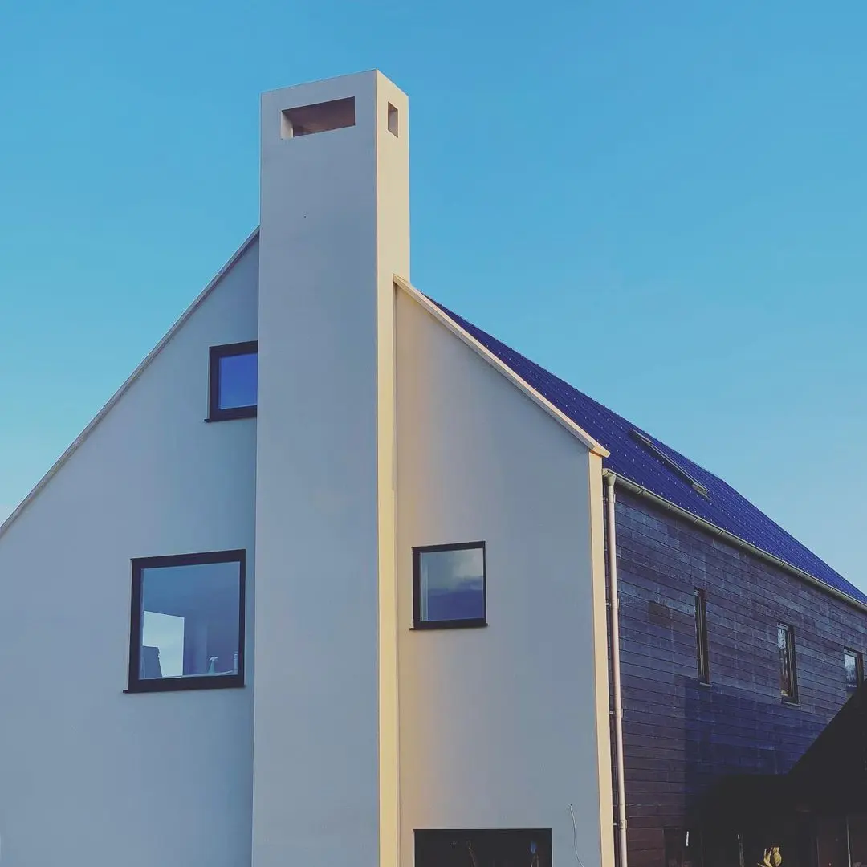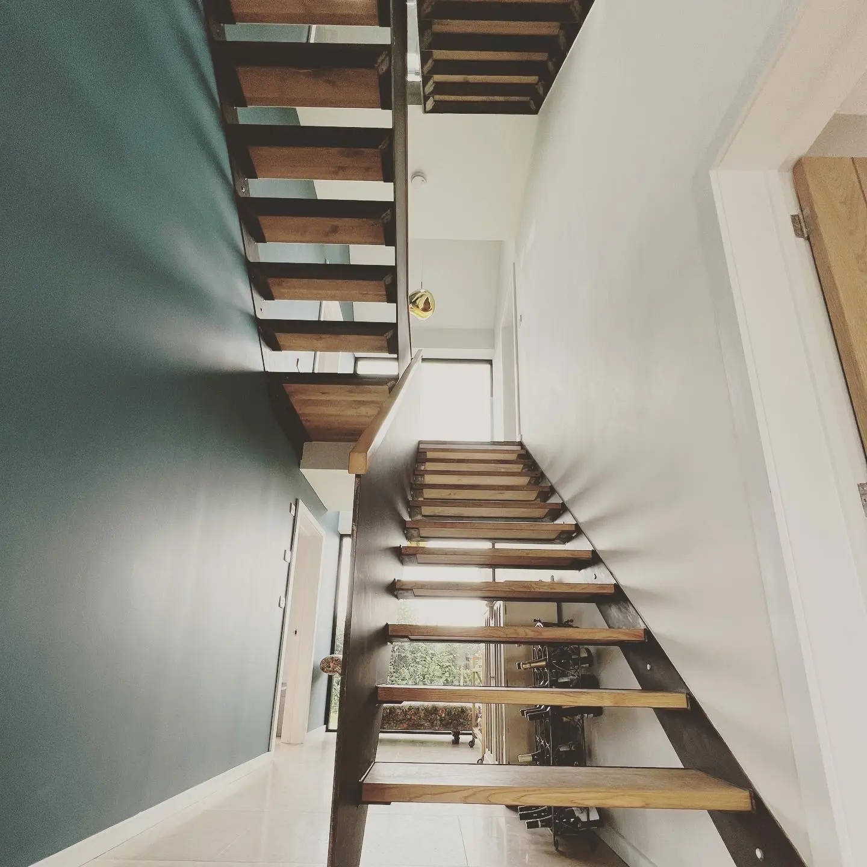House in a Field,
Unknown type in Devizes Rural West
Completed: 2022
Architect: ARTEL31
About this home:
This replacement dwelling sought to emulate the historic workers cottages which had fallen into dereliction on the site while also better integrating into its present day setting of open farmland. A large masonry gable and through wall anchored the house and increased localise definition within the site as it did with the workers cottages but the remainder of the house used a portal frame construction mirroring the barns of neighbouring farms. Shou sugi ban was combined with Sinusoidal metal roofing to mimic the rural vernacular palette while maximising sustainability. A small entry wing and utility was added to the front of the house to define the two storey element and visually signpost the entrance.
Features:
Individual Self-Build
Timber Frame
MVHR
Solar Panels
Air Source Heat Pump
Replacement Dwelling
Officer Delegated Decision
Building close to trees
Challenging Access
Accessible Design
Downsizers
Multi generation living
Next to Water
Low Cost Construction
Project Challenges
Planning Concerns
Early engagement with the planning officer allowed us to refine designs ensuring a smooth planning process
Adjacent overflow from the Canal
The house sits just below the Kennet and Avon Canal, both construction methodology and Civil design were fundamental to ensure the house was built safely and remained resilient going forwards.
Covid 19
The project started on site the week before the first lockdown, but was still completed within 12 months thanks to careful management of timelines and critical path.
Our friendly team is here to help.
info@livedin.co.uk
Office
Come say hello at our office HQ (by appointment only)
St Marys Mill, Chalford, Stroud, Glos
Phone
Mon-Fri from 9am to 5pm.
01453 733 913

