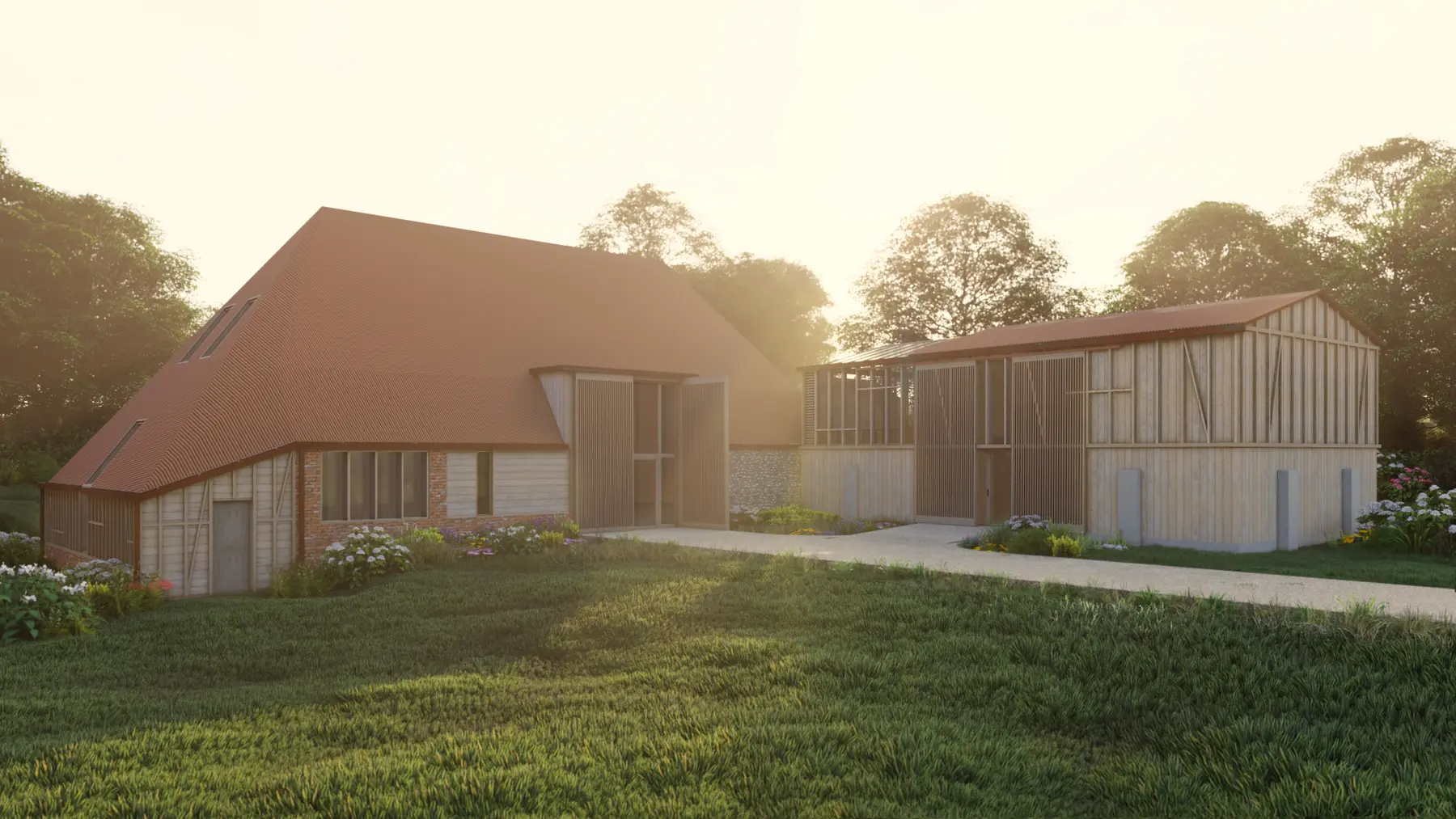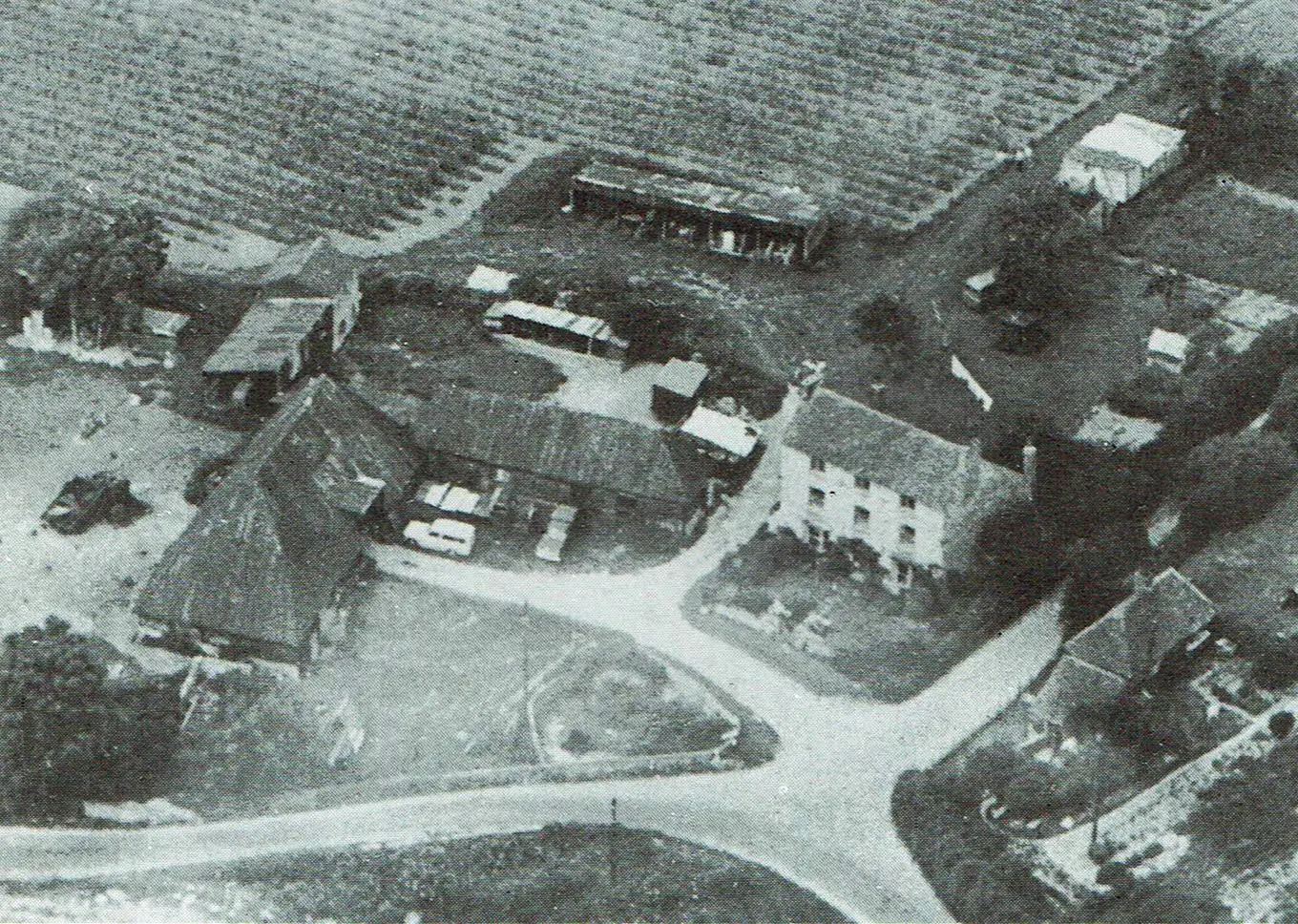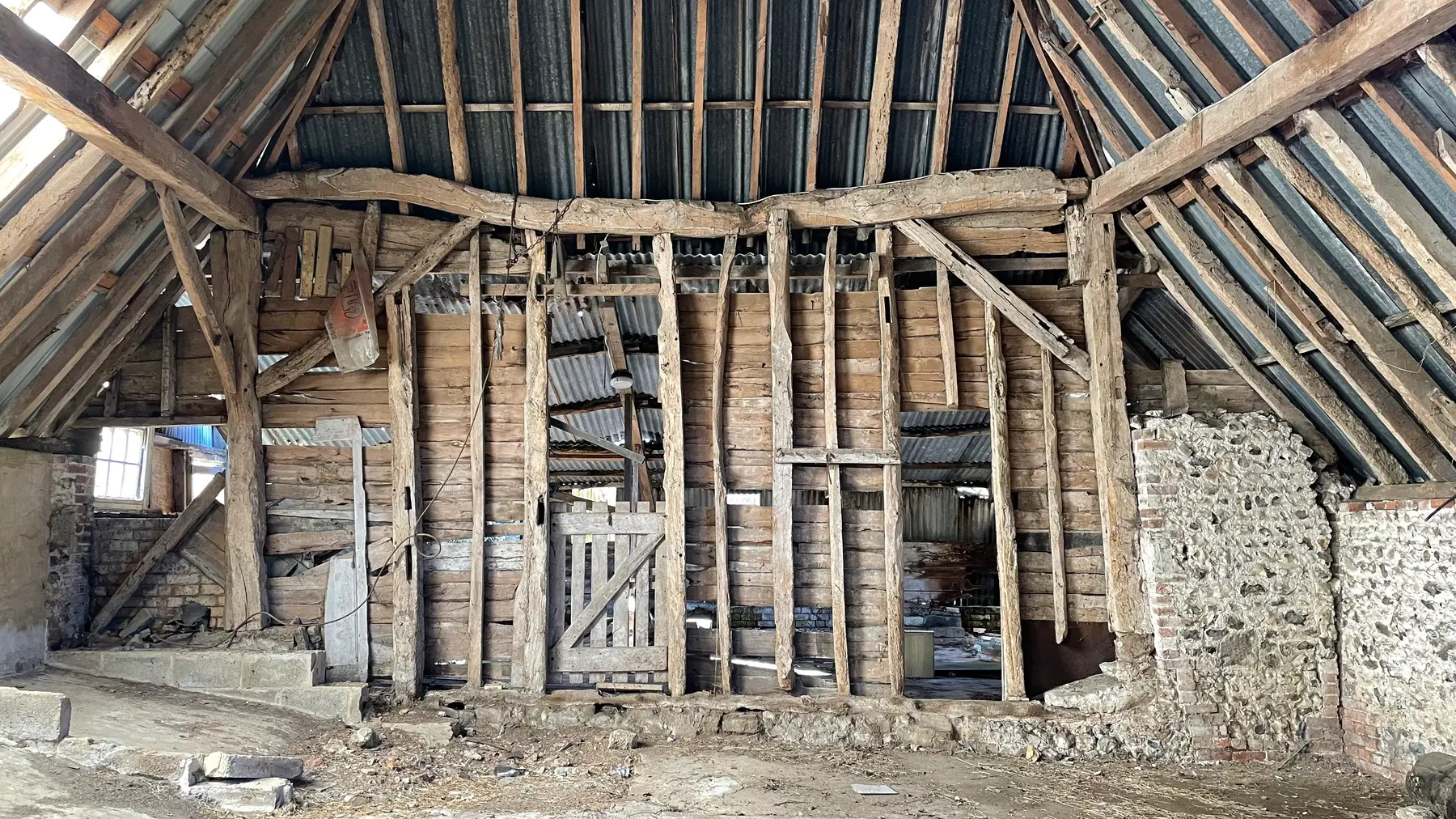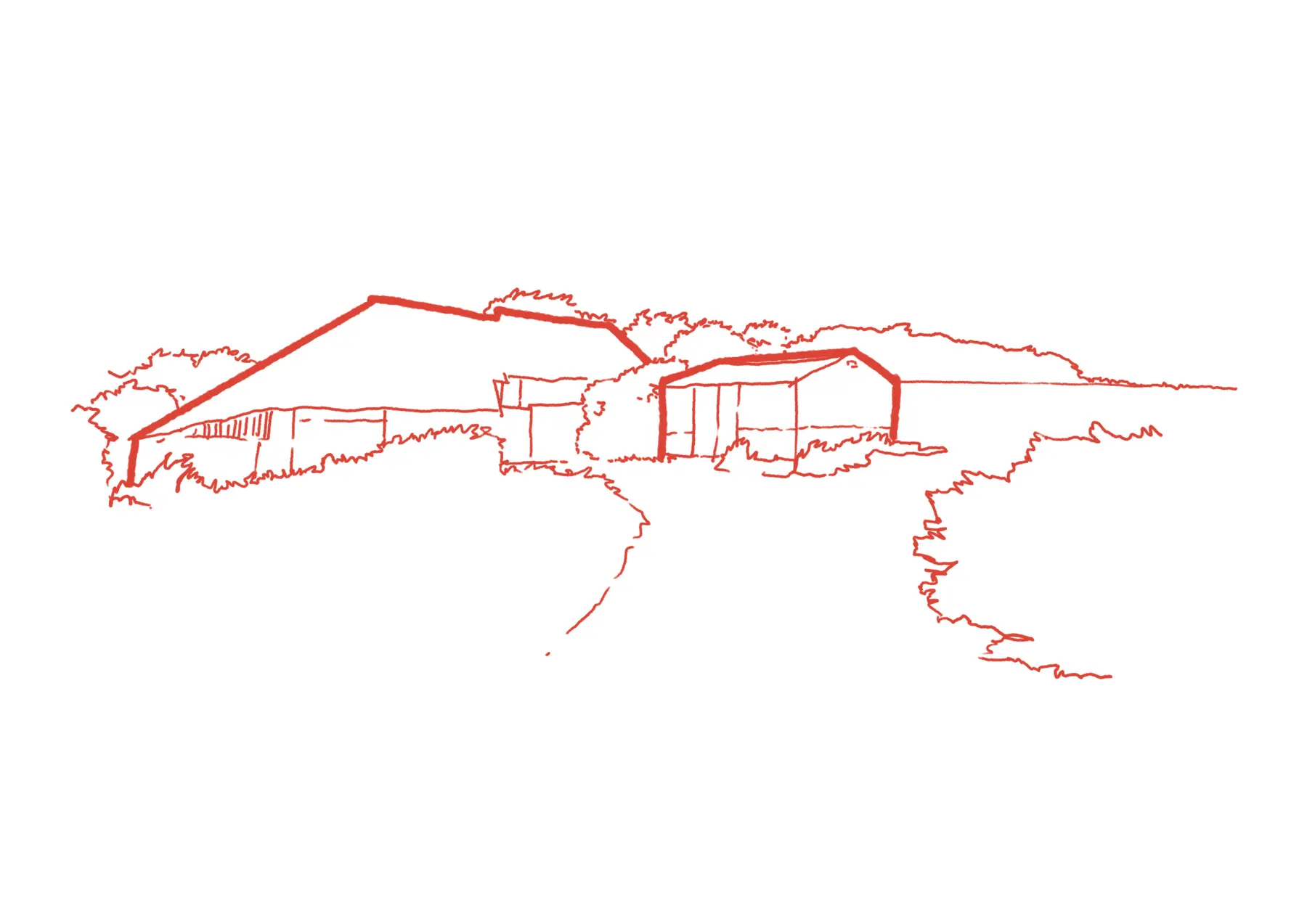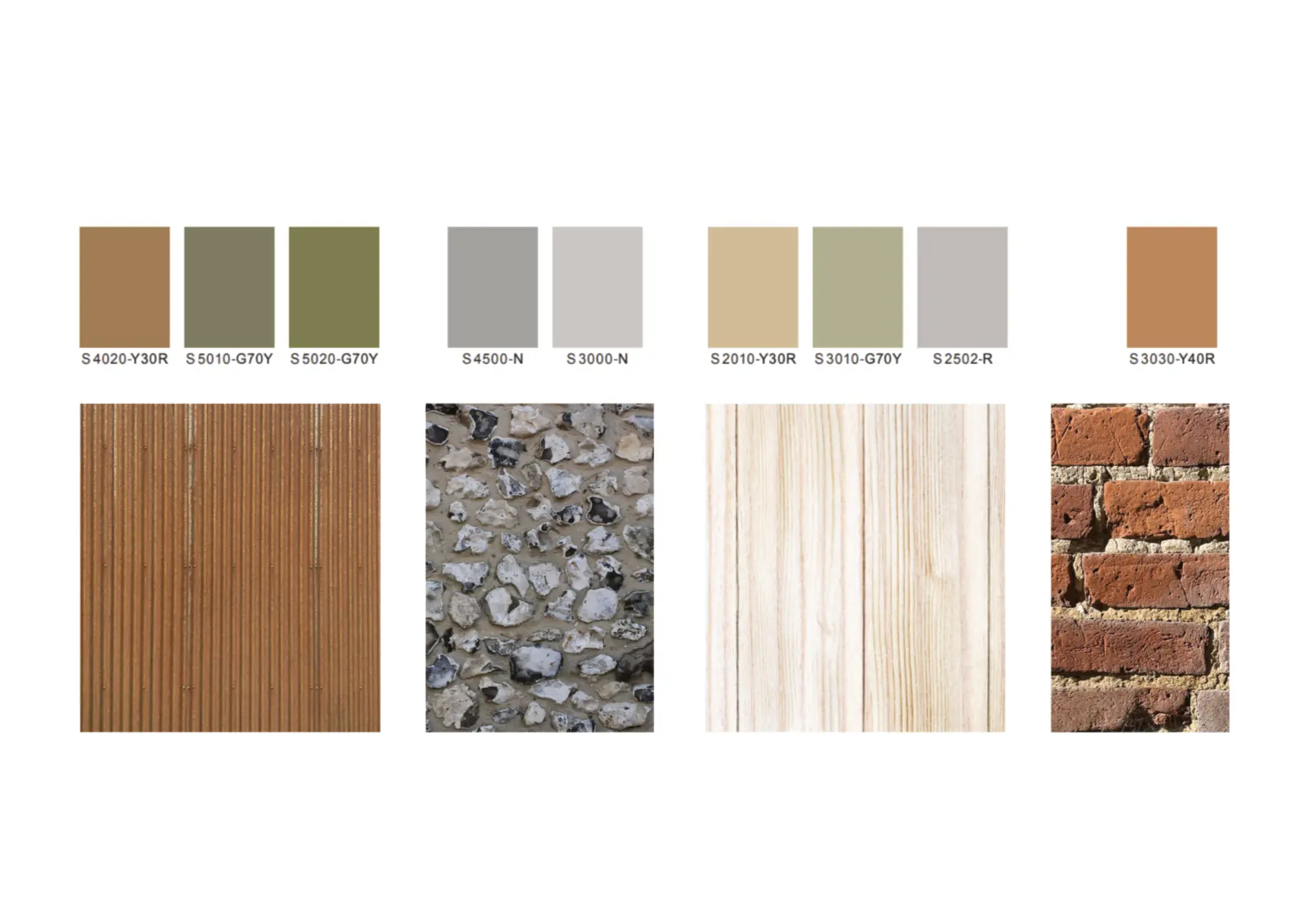Kent Threshing Barn Conversion ,
Unknown type in Alkham & Capel-le-Ferne
Estimated Completion Date: 2026
Architect: Footprint Architects
About this home:
The project embraces a fabric-first approach to significantly improve thermal performance by EnerPHit standards, reducing ongoing energy consumption. Renewable energy sources, including solar PV panels and an air source heat pump, ensure the development is energy-efficient, achieving net energy export. Retaining and repurposing existing structures minimises embodied carbon, while rainwater harvesting and a green roof on the car barn further enhance environmental sustainability.
Features:
Individual Self-Build
Timber Frame
Hemp Insulation
Recycled Materials
Wood Fibre Insulation
Clay Render / Plaster
MVHR
Air Source Heat Pump
Solar Panels
EnerPHit
Self Build Policy
Officer Delegated Decision
Featured on Grand Designs
Multi generation living
Innovative Construction Techniques
Landscape House
Building close to trees
Retrofit
Historic Building
Smart Home Technology
Community Agriculture
Innovative Materials
Barn conversion
Historic Preservation
Airtight Design
Planning Insights:
9 months at planning
Drellingore Barn Conversion represents a considered and sympathetic conversion of a historic farmstead, located in the picturesque Kent Downs. The design enhances the site’s unique setting through careful restoration and sensitive adaptation, aligning with the Kent Downs National Landscape Guide. It is a non designated heritage asset and so all planning had to be treated in a similar way to a listed building.
Our friendly team is here to help.
info@livedin.co.uk
Office
Come say hello at our office HQ (by appointment only)
St Marys Mill, Chalford, Stroud, Glos
Phone
Mon-Fri from 9am to 5pm.
01453 733 913

