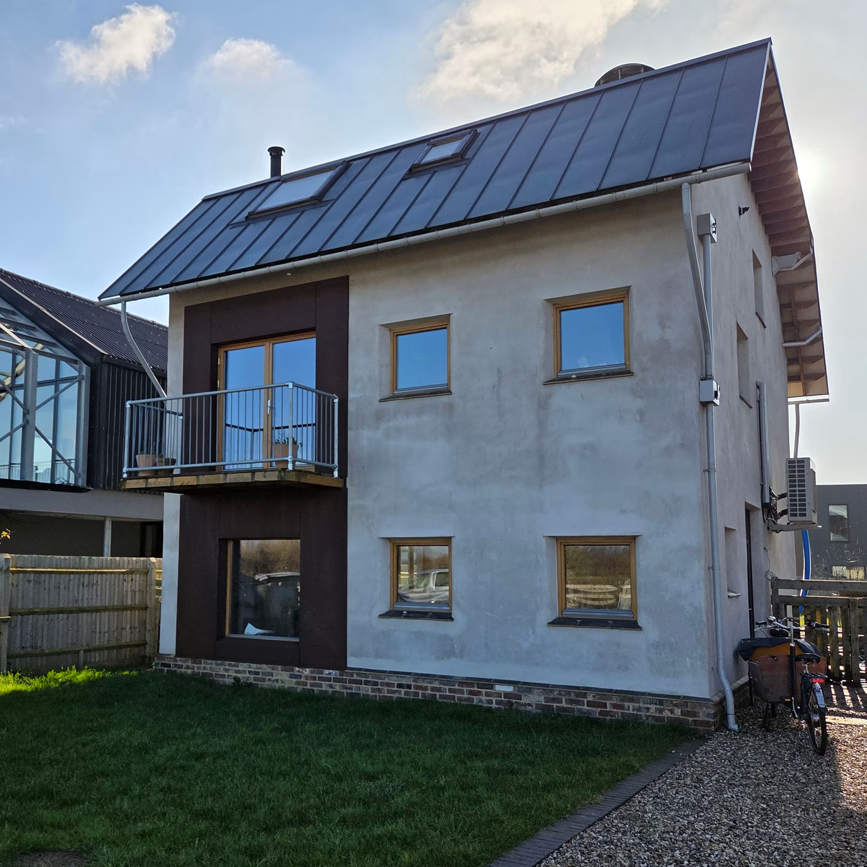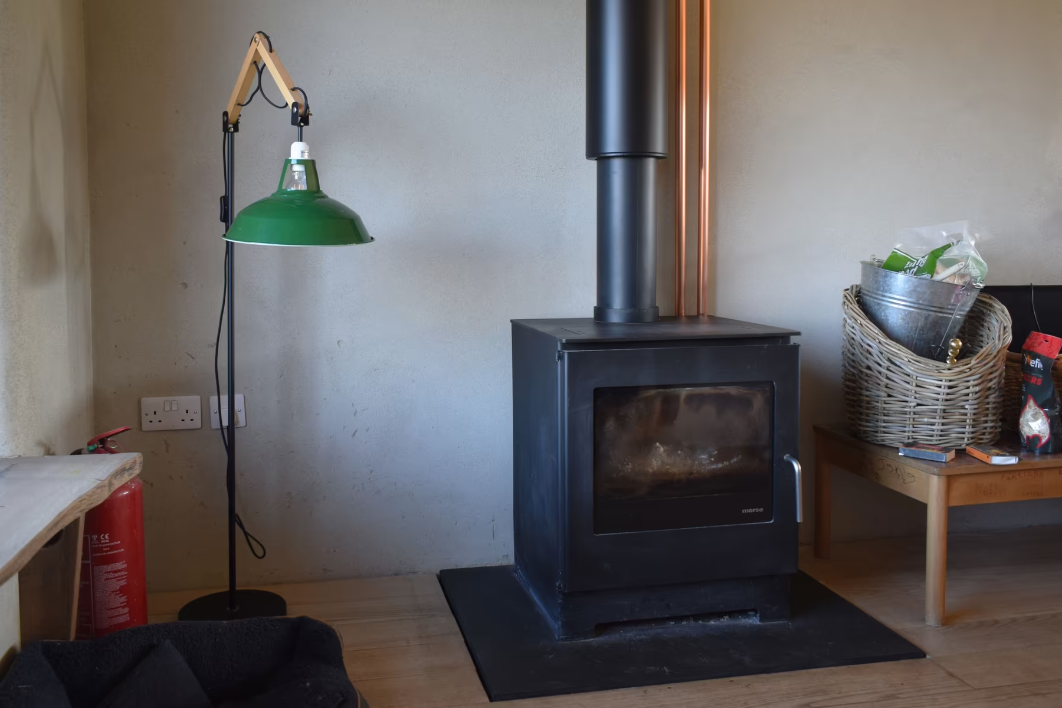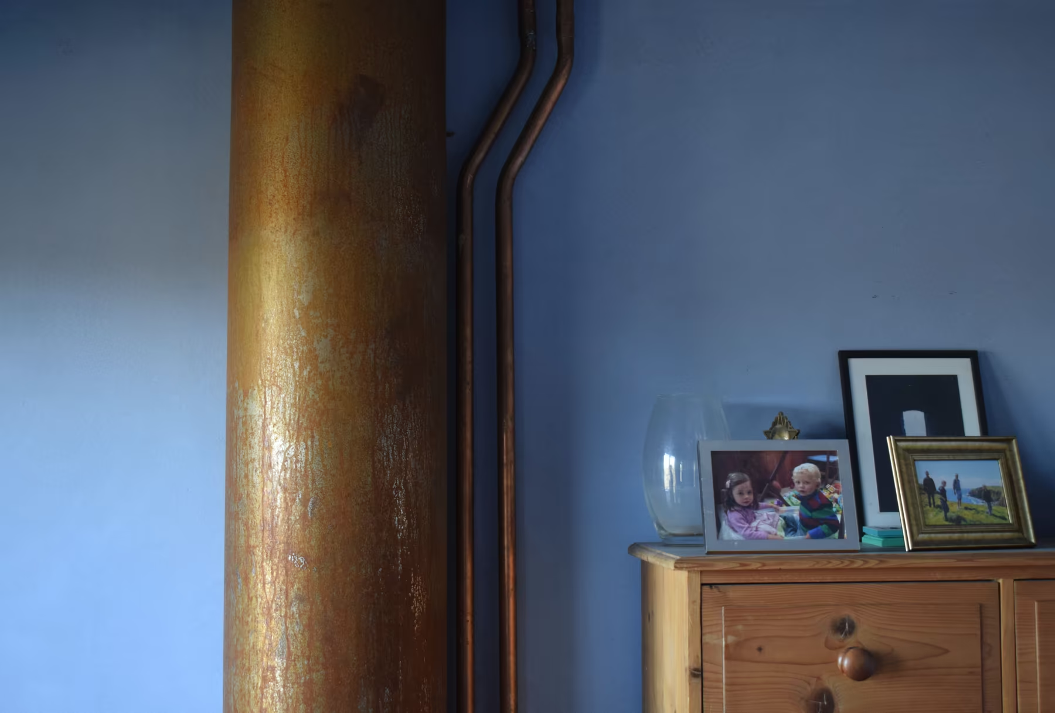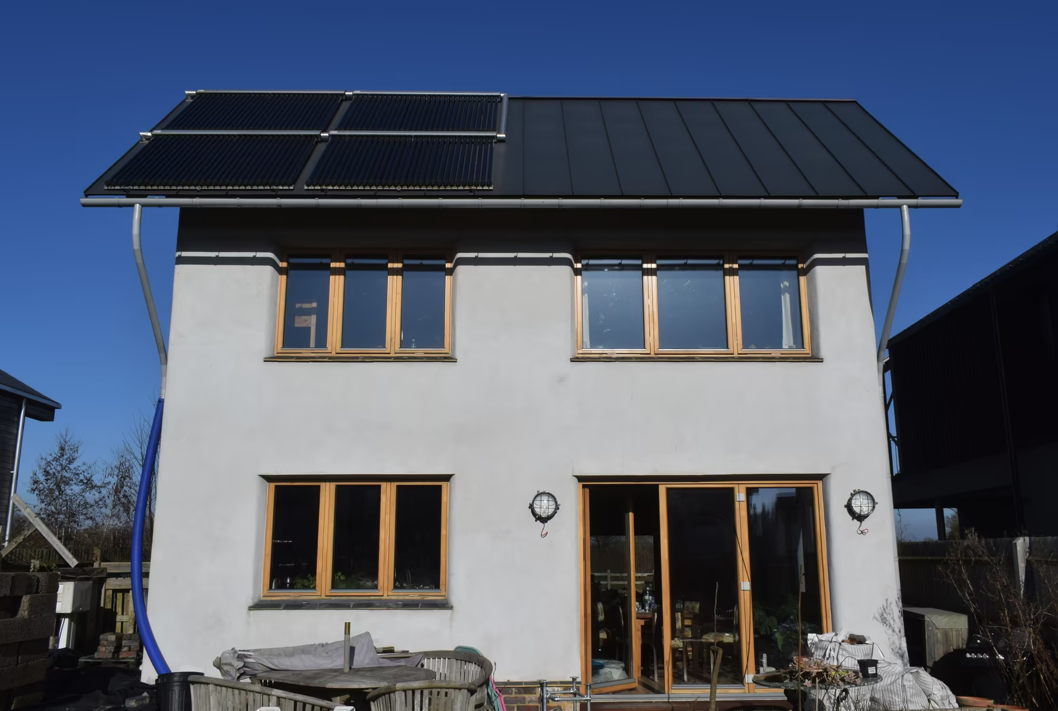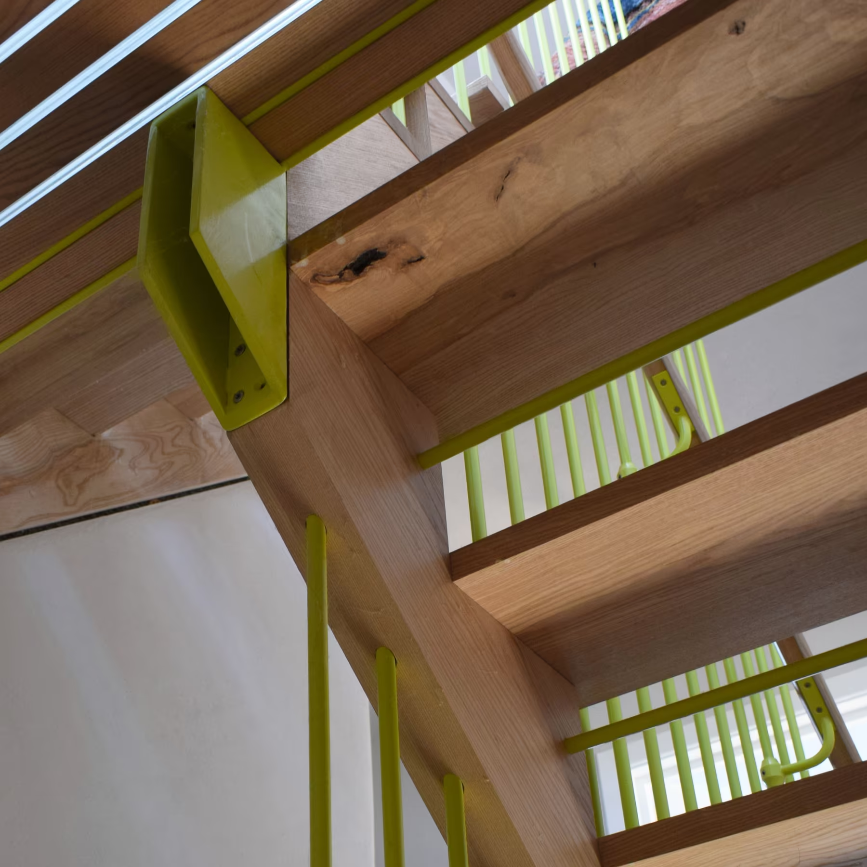Simplicity in sustainability ,
Unknown type in Bicester South and Ambrosden
Completed: 2018
About this home:
The heating, grey water system and ventilation of the house are all completely passive - requiring no power or pumps. 2000L of hot water can be stored in the heat store along with 2x1000L tanks for storing grey water. A steel frame holds the water tanks in the roof to eliminate the need for pumps. Solar thermal panels on the roof, a wood burner, an air source heat pump and occasionally an immersion heater work together to ensure the house is the perfect temperature and humidity. The untreated timber frame was made offsite and was quickly put together on site by one or two people. Casted in situ, the hempcrete walls are highly insulating, breathable and carbon negative. Clay and lime plaster creates a sleek, cosy interior.
Features:
Clay Render / Plaster
Hemp Insulation
Officer Delegated Decision
Featured on Grand Designs
Innovative Materials
Innovative Construction Techniques
Offsite Construction
Individual Self-Build
Low Cost Construction
Wood Fibre Insulation
Recycled Materials
Air Source Heat Pump
Timber Frame
Planning Insights:
1 months at planning
Graven Hill is a Council owned self and custom build development. The self-build plots at Graven Hill all come with a Plot Passport. The Local Development Order sets out the guidelines. If you comply with location, height, size and finishing materials, there should be no barriers in securing planning. The plots are serviced by Graven Hill and the foundations are provided.
Project Challenges
Working with a profit driven company
Unfortunately, the delivery of Graven Hill has turned to volume house building. Foundations are unnecessarily expensive and the company has not stuck to their commendable intentions from 2015.
Careful design to ensure passive ventilation
Every room has a direct vertical route to the heat exchanger, a steel superstructure holds the plant in the roof to emit the need for mechanical pumps. The stairwell acts as an internal stack chimney.
Constrictive Plot Passport
The height restriction was 8.1m. To fit three stories, they had to minimise floor depths and use steel in the roof. The shape of the house is boxy to minimise surface area and to maximise efficiency.
Our friendly team is here to help.
info@livedin.co.uk
Office
Come say hello at our office HQ (by appointment only)
St Marys Mill, Chalford, Stroud, Glos
Phone
Mon-Fri from 9am to 5pm.
01453 733 913

