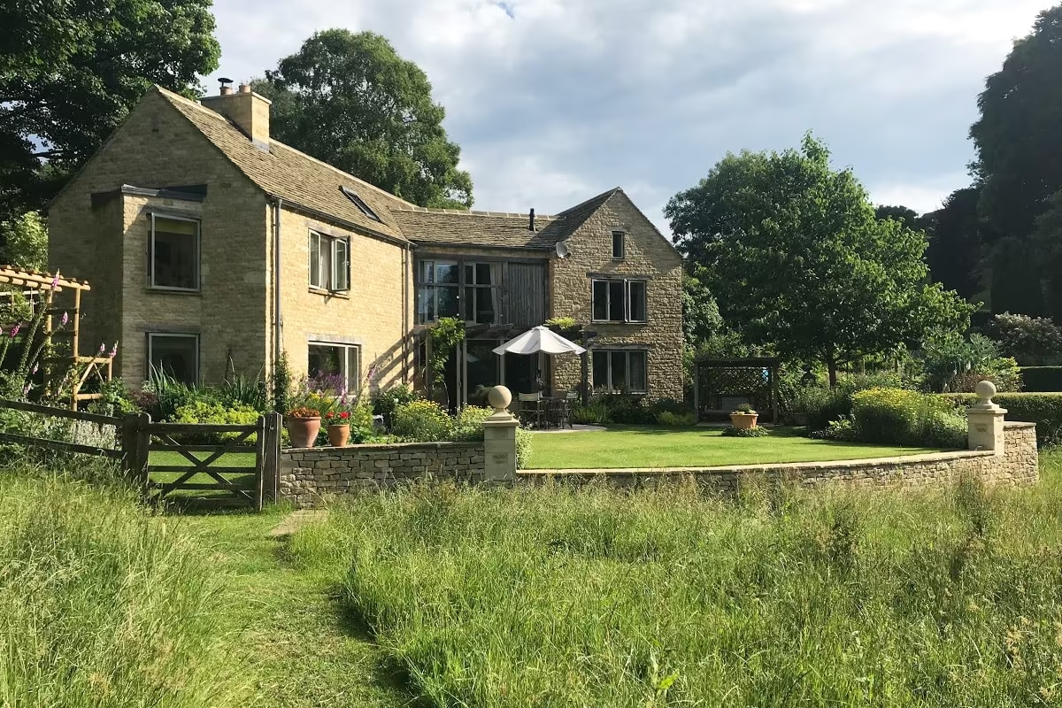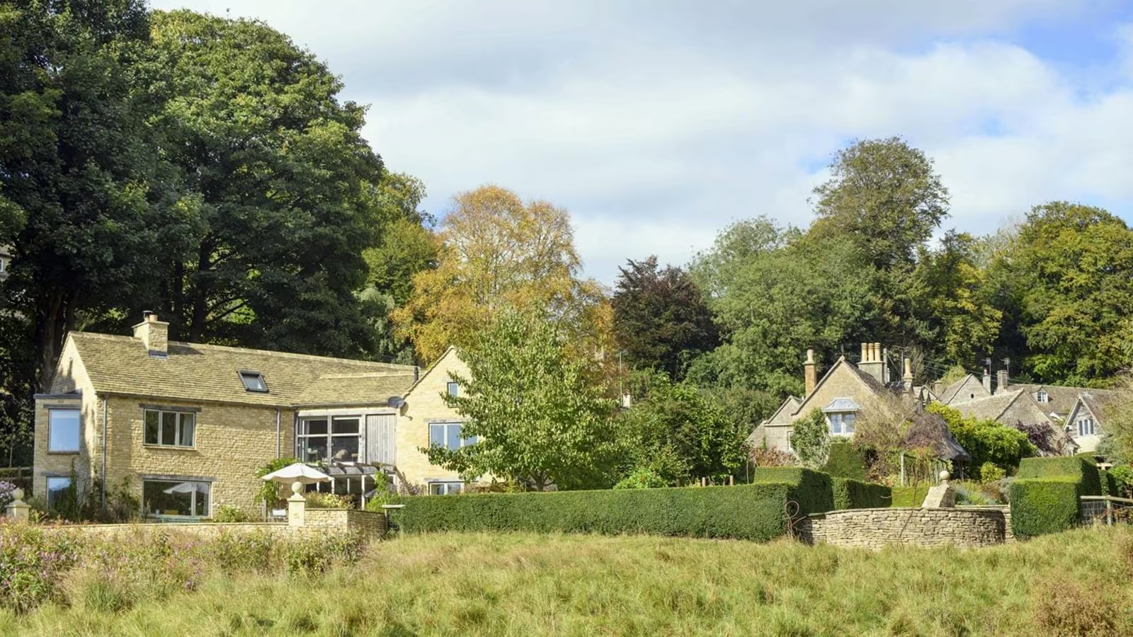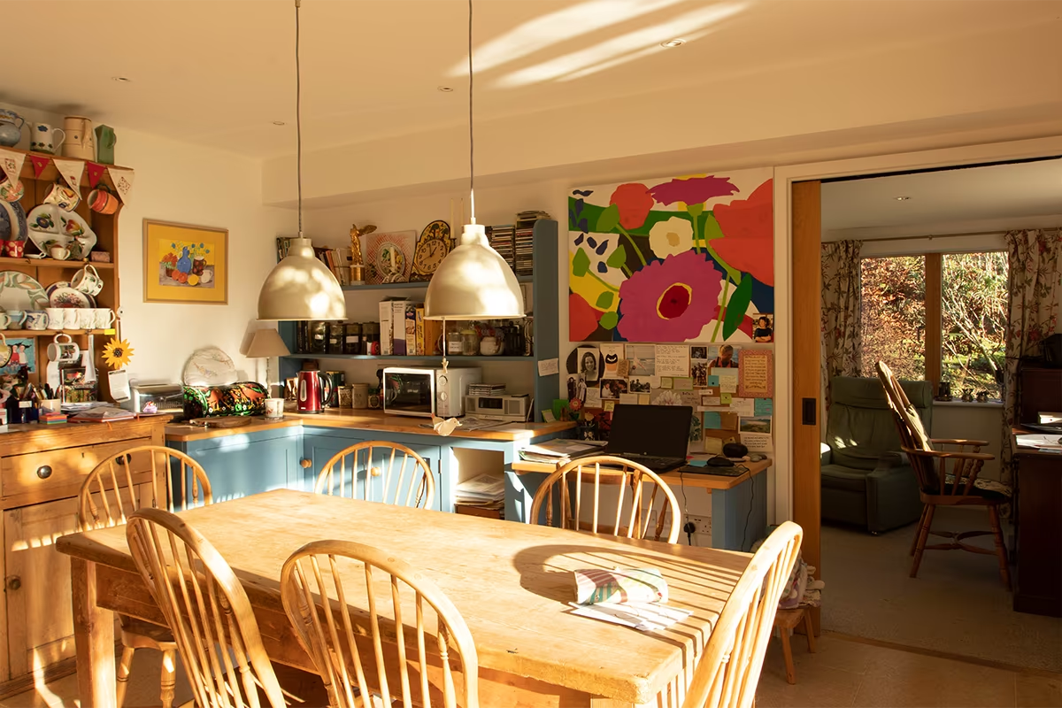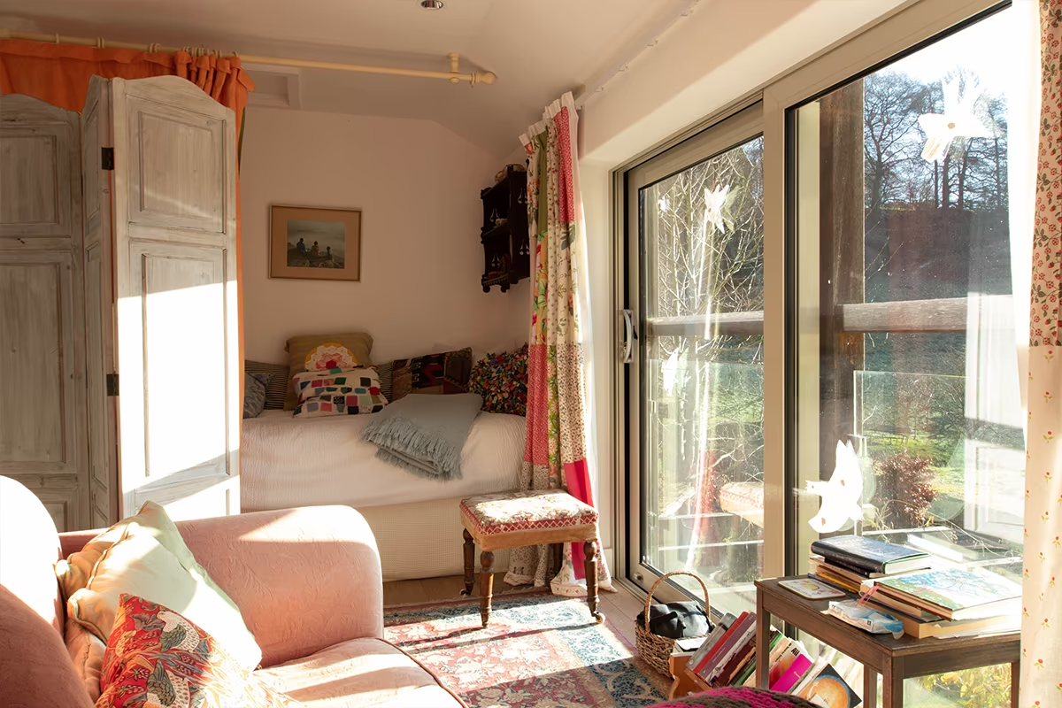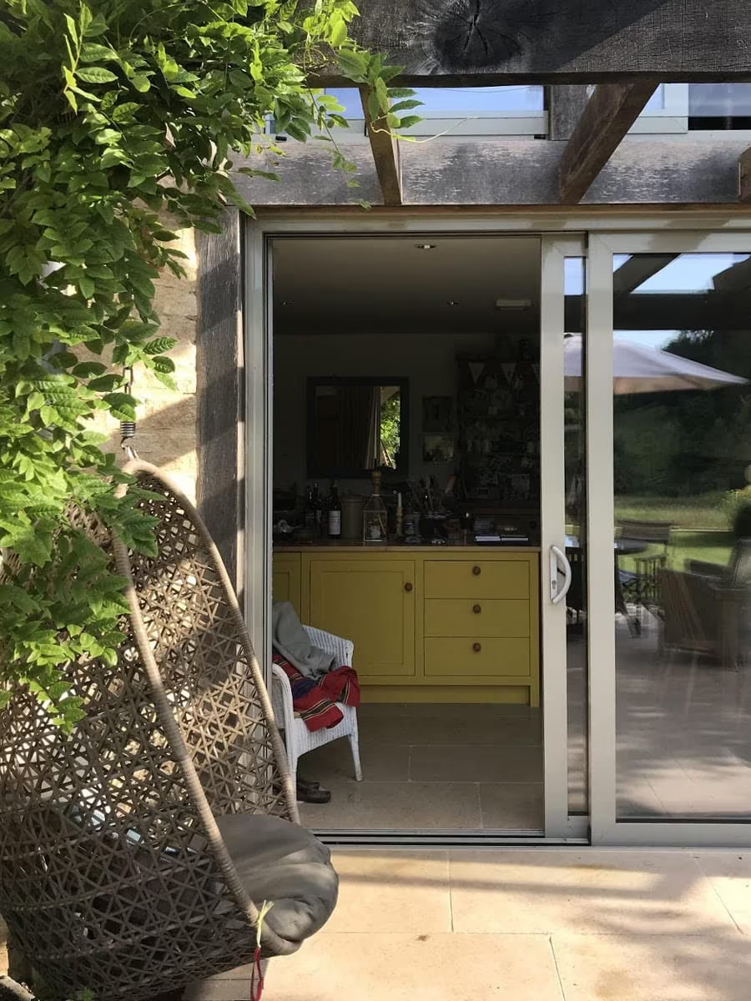The Hen House,
Unknown type in Bisley
Completed: 2017
Architect: Millar + Howard Workshop
About this home:
It was designed very carefully around our lives and the furniture and things we wanted to downsize with, as well as responding to the light and views. The result is a new home that is full of character. It's not at all big, with only two proper bedrooms, but it fits us and the way we choose to live perfectly.
Features:
Accessible Design
Officer Delegated Decision
Downsizers
Multi generation living
Individual Self-Build
Landscape House
Garden Plot
Recycled Materials
Planning Insights:
3 months at planning
The site is in a conservation area and right on the edge of the settlement boundary, so both from client choice and planning sense the design route chosen is a low key contemporary vernacular, taking strong cues from surrounding houses. Landscaping was a crucial part of setting it within its context. It's a warm, dry, country cottage.
Our friendly team is here to help.
info@livedin.co.uk
Office
Come say hello at our office HQ (by appointment only)
St Marys Mill, Chalford, Stroud, Glos
Phone
Mon-Fri from 9am to 5pm.
01453 733 913

