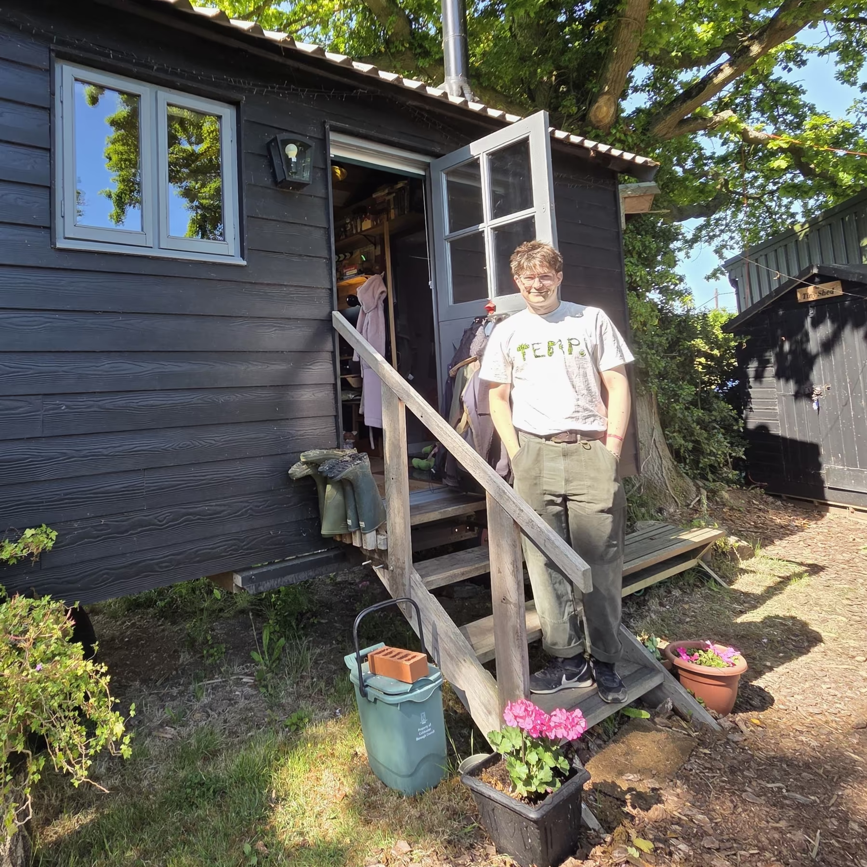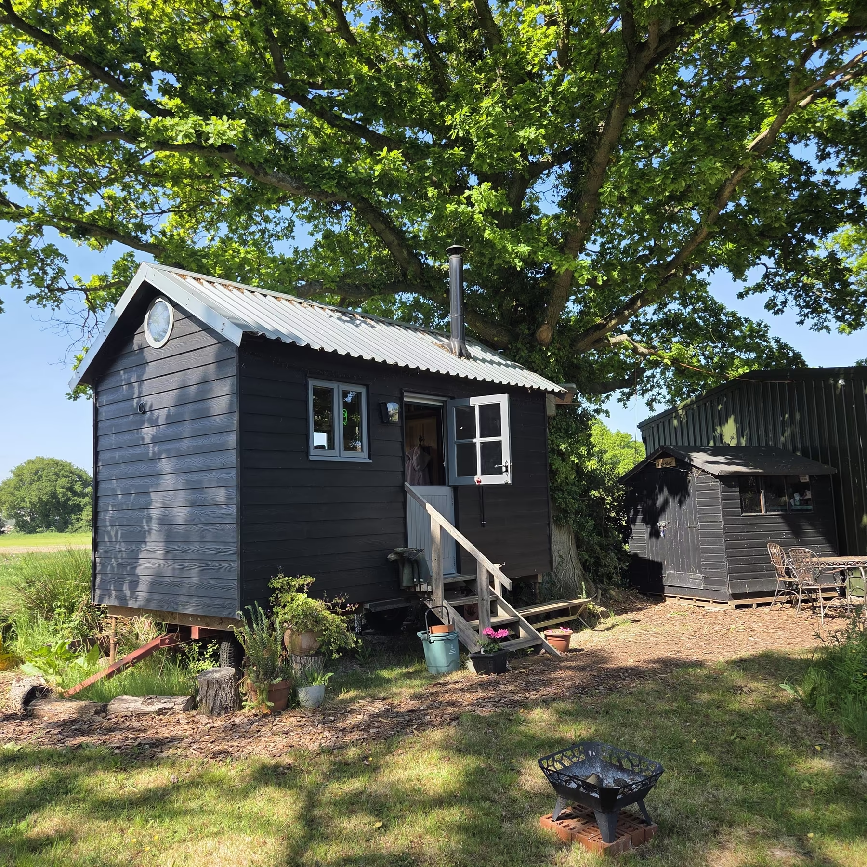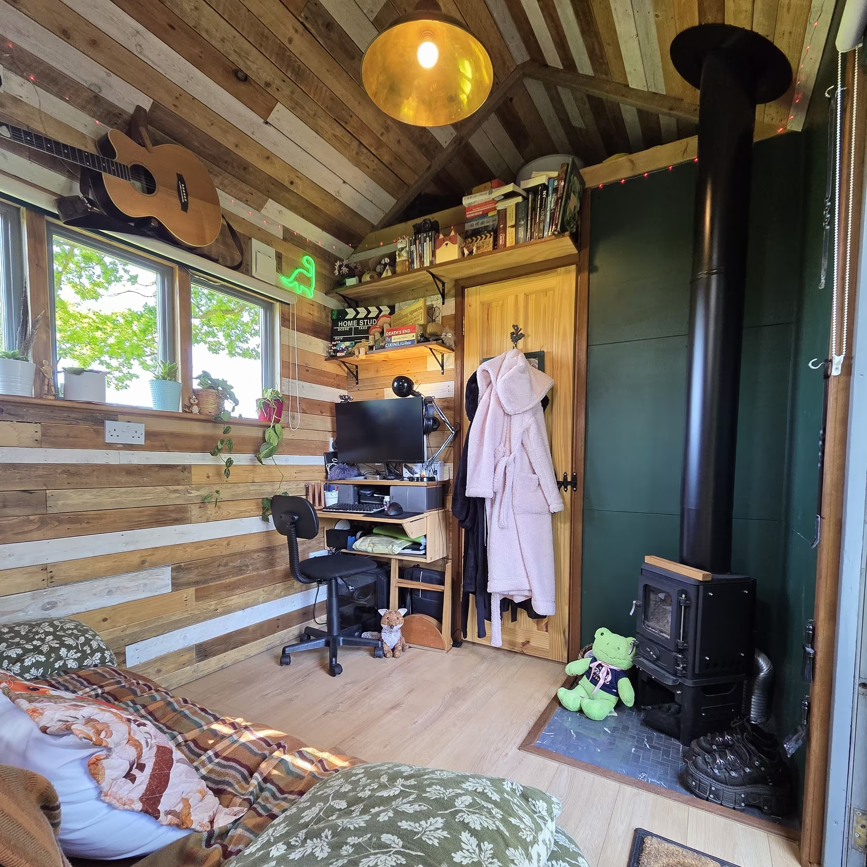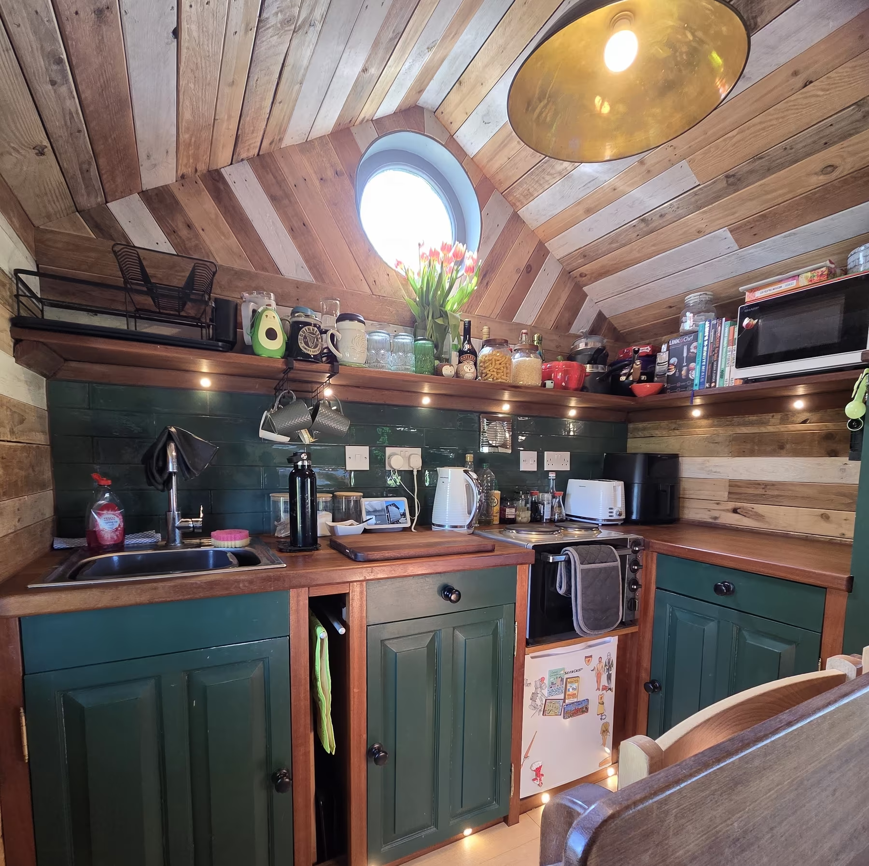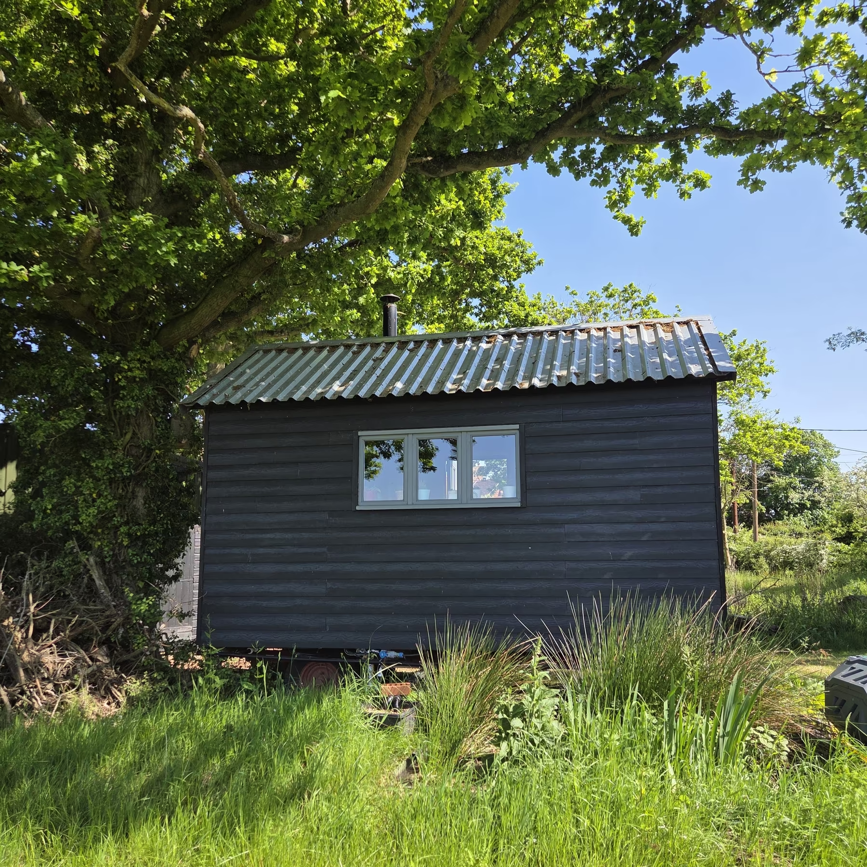Tiny House on Family Farm,
Unknown type in Castle
Completed: 2023
About this home:
Jack built this project with his Dad during University, following the experimental 1m² house they made together when he was 13. Passionate about small space design, Jack designed the tiny house himself, with many iterations on Sketchup. The double bed slides under the kitchen, the table and desk can be folded away, and the front door swings outwards to make this small space feel as spacious as possible. Aiming to reduce costs, most of the materials are recycled. The hardwood in the kitchen came from old car park barriers, the walls are lined with pallet wood and insulated with scraps of celotex. The doors, windows, cupboard fronts, bathroom sink and lights are all reclaimed. Total build costs came to £5k, starting with a £60 1940s trailer.
Features:
Building close to trees
First Home
Recycled Sanitary Ware
Innovative Materials
Innovative Construction Techniques
Individual Self-Build
Recycled floors
Landscape House
Low Cost Construction
Recycled Materials
Recycled Windows
Timber Frame
Planning Insights:
They did not need to get planning permission as the tiny house is classed as a temporary structure. The trailer is 16ft by 8ft and therefore is road legal without a wide load escort vehicle. Since the trailer is parked near the house on his family's private property, he does not need to get planning permission. While the trailer is connected to the house for power and water, it can easily be disconnected and moved.
Project Challenges
Adapting design for recycled materials
They had to work with the materials they had rather than buying new with specific dimensions. The design evolved as they figured out the detailing.
Knowing personal limitations
They hired professional help for the installation of the 4.5 kilowatt Hobbit stove, the pressurised installation of the water heater and to sign off the electrics.
Power, water and waste
They are connected to the main farm house for power and water. They have a composting toilet. The waste water is filtered by a reed bed system that has multiple containers with aggregate and plants.
Our friendly team is here to help.
info@livedin.co.uk
Office
Come say hello at our office HQ (by appointment only)
St Marys Mill, Chalford, Stroud, Glos
Phone
Mon-Fri from 9am to 5pm.
01453 733 913

