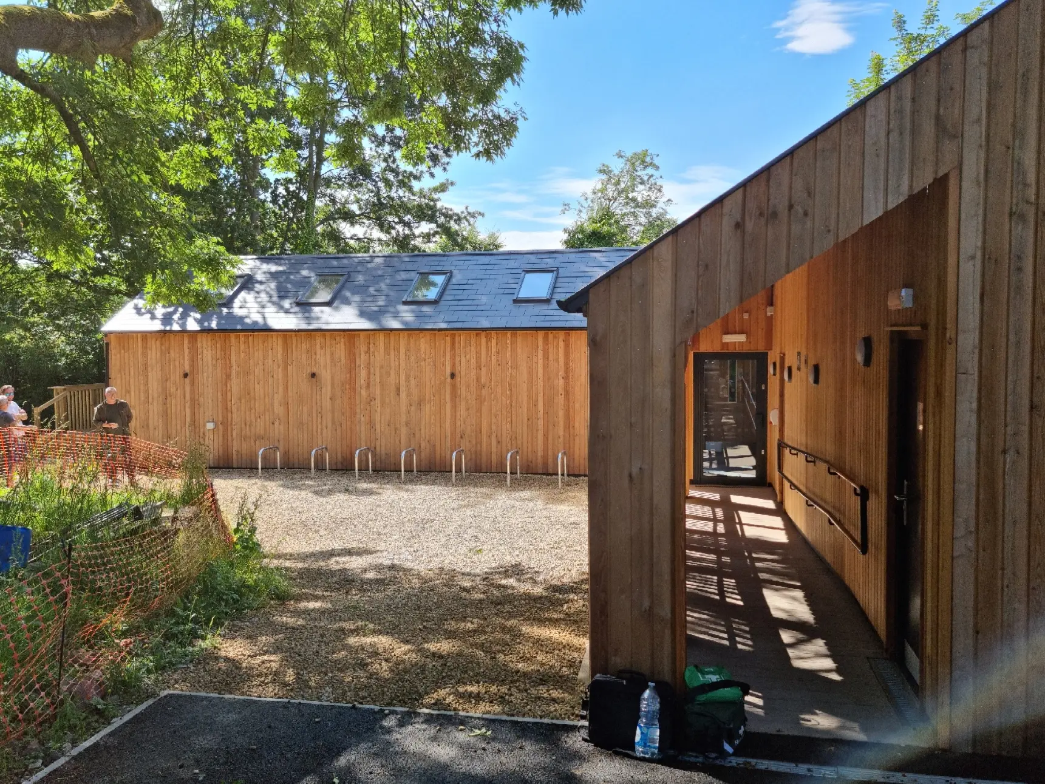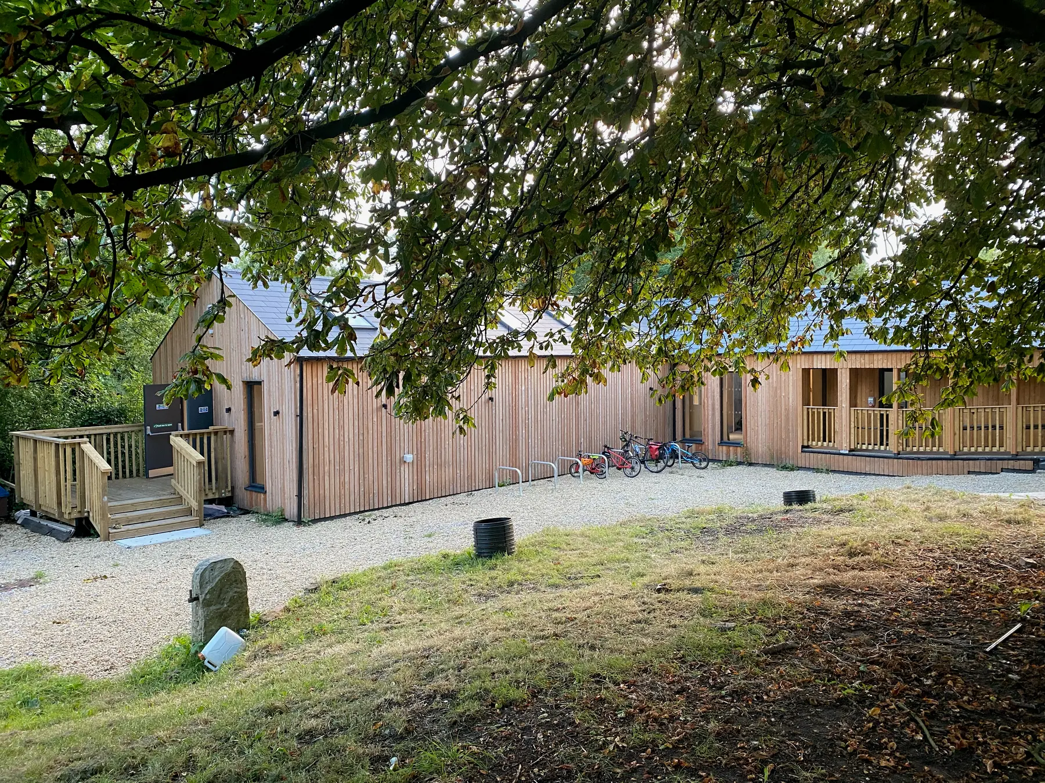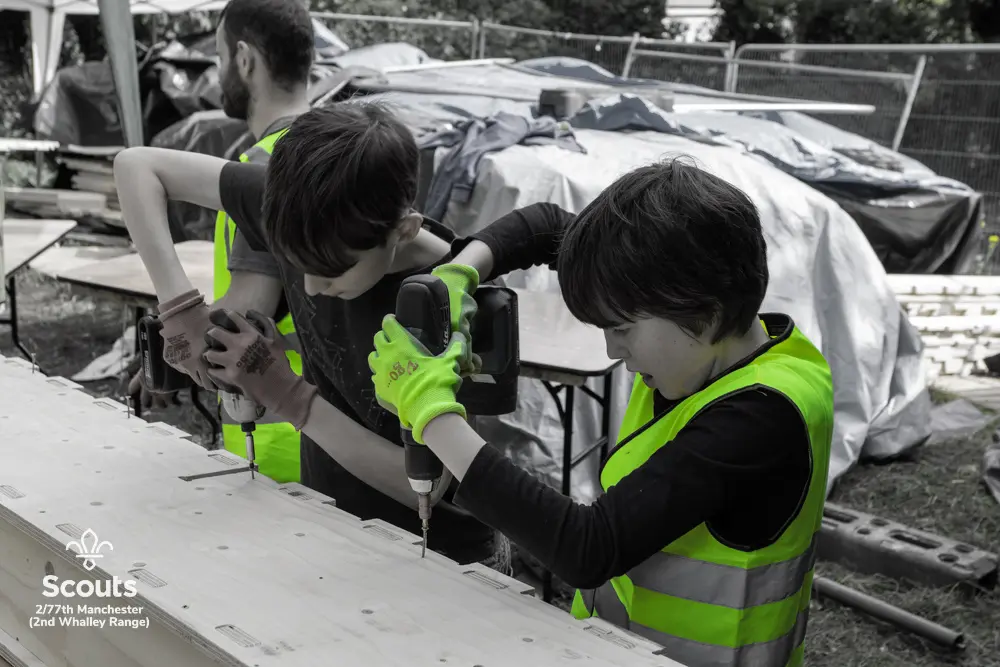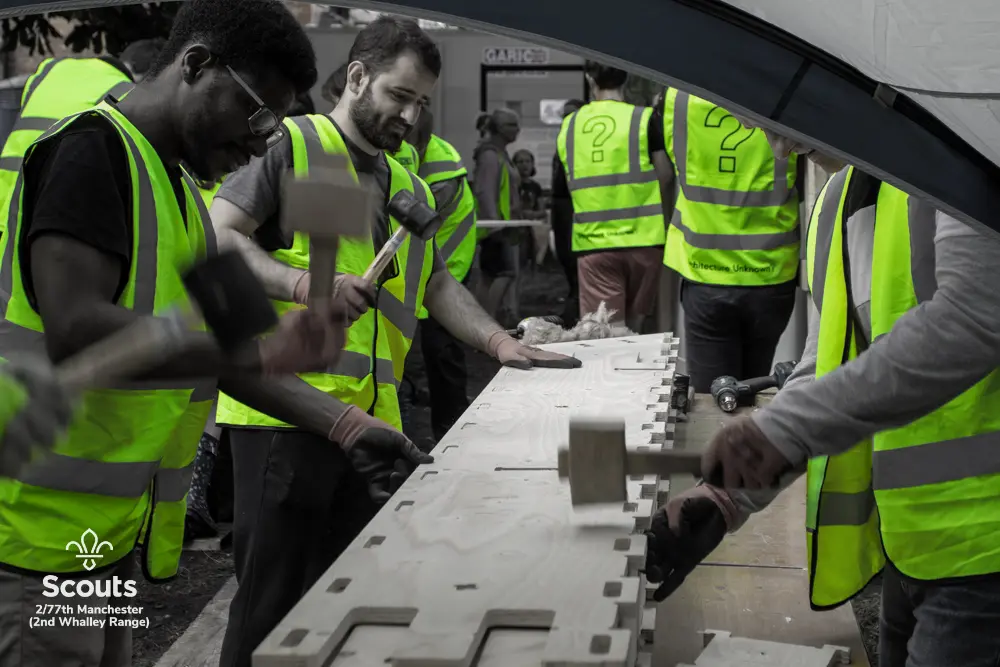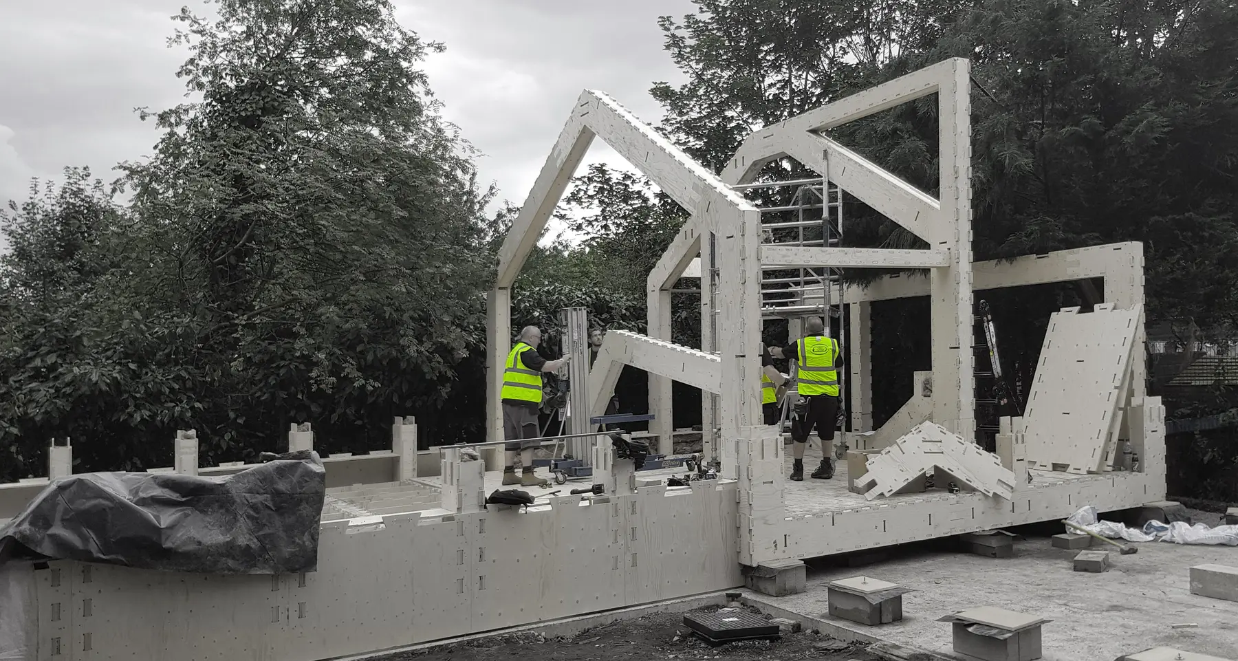Whalley Range Scout Hut,
Unknown type in Chorlton Park
Completed: 2021
Architect: Architecture Unknown
About this home:
Built on a tight budget, this scout hall was designed using the WikiHouse system to involve the scouts directly in construction. As one of the largest WikiHouse projects in the world—with some of the biggest spans—it demonstrates what’s possible when communities build for themselves. The Big Hut Build took place in Summer 2019, with volunteers of all ages, abilities, and experience assembling the structure’s ‘jigsaw’ pieces in just 21 days! Although Covid-19 caused significant delays after the rapid start, the project pressed on. The hall was officially completed and opened in Spring 2021—a remarkable achievement for the troop and a lasting symbol of what community-led construction can deliver.
Features:
Individual Self-Build
Wikihouse
Officer Delegated Decision
Innovative Construction Techniques
Low Cost Construction
Accessible Design
Planning Insights:
6 months at planning
Gaining planning wasn’t straightforward - there were concerns about noise, overlooking, and the shift from a scout hall to a wider community use in a residential area. Enlarging and repositioning the building raised further issues. But the Scouts took a proactive approach, speaking directly with neighbours to build support. Their engagement helped ease concerns and showed planners the community was behind the project.
Project Challenges
Delivering a prototype, large-scale build
As a client-led prototype, this project pushed WikiHouse to new limits - with the longest spans ever built at the time. Close collaboration and iterative design ensured it could be safely delivered.
Community-build involving young volunteers
The contractor created safe, designated areas on site allowing the young scouts and community members to take part safely under supervision throughout the WikiHouse build.
Managing accessibility on a sloped site
An external covered ramp was designed to bridge site levels and an internal step, ensuring accessibility and allowing level thresholds at all entrances and around the building perimeter.
Our friendly team is here to help.
info@livedin.co.uk
Office
Come say hello at our office HQ (by appointment only)
St Marys Mill, Chalford, Stroud, Glos
Phone
Mon-Fri from 9am to 5pm.
01453 733 913

