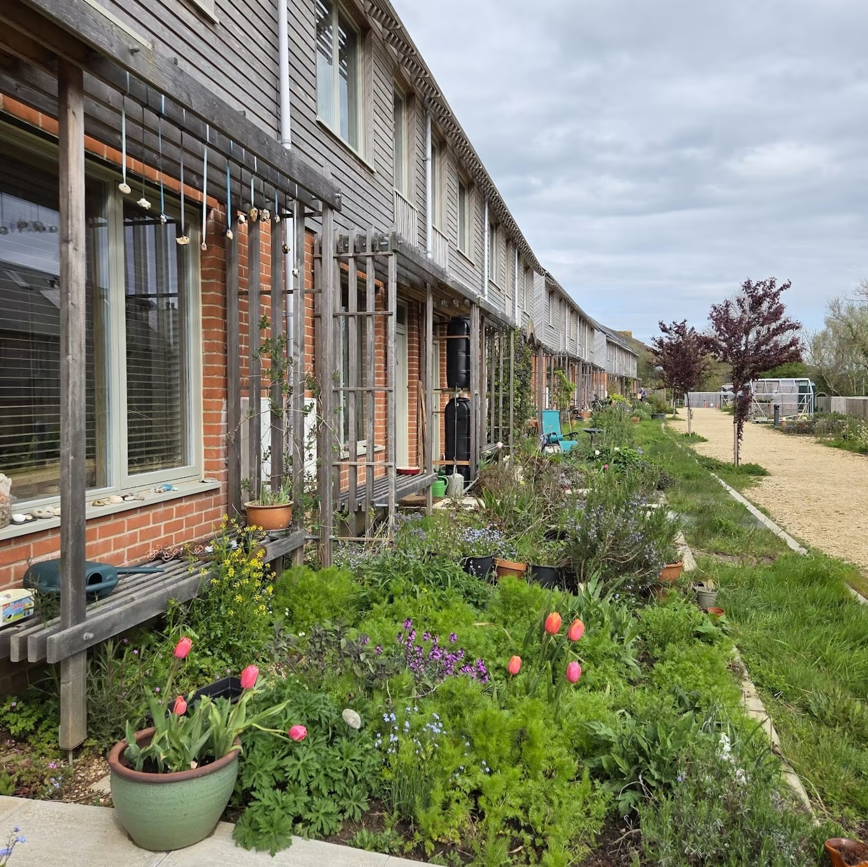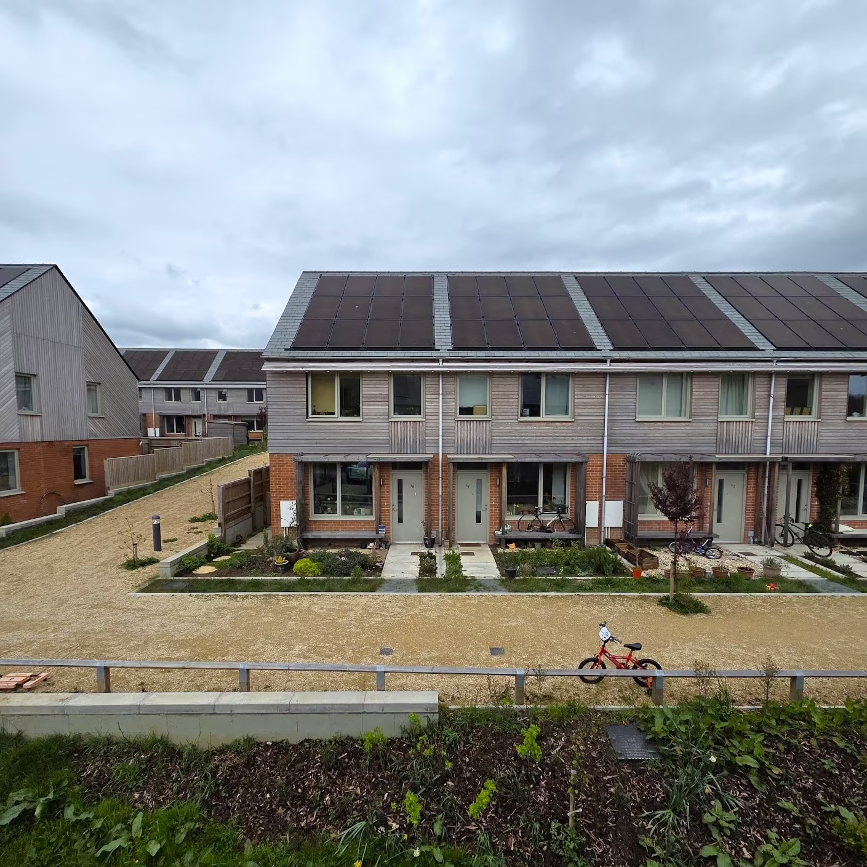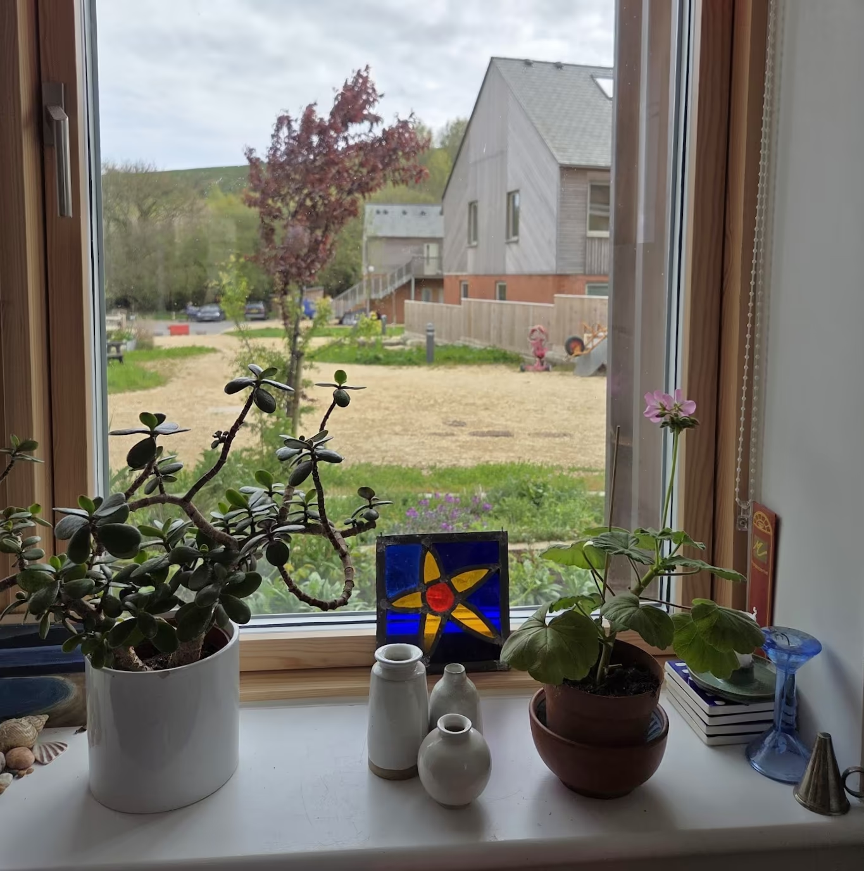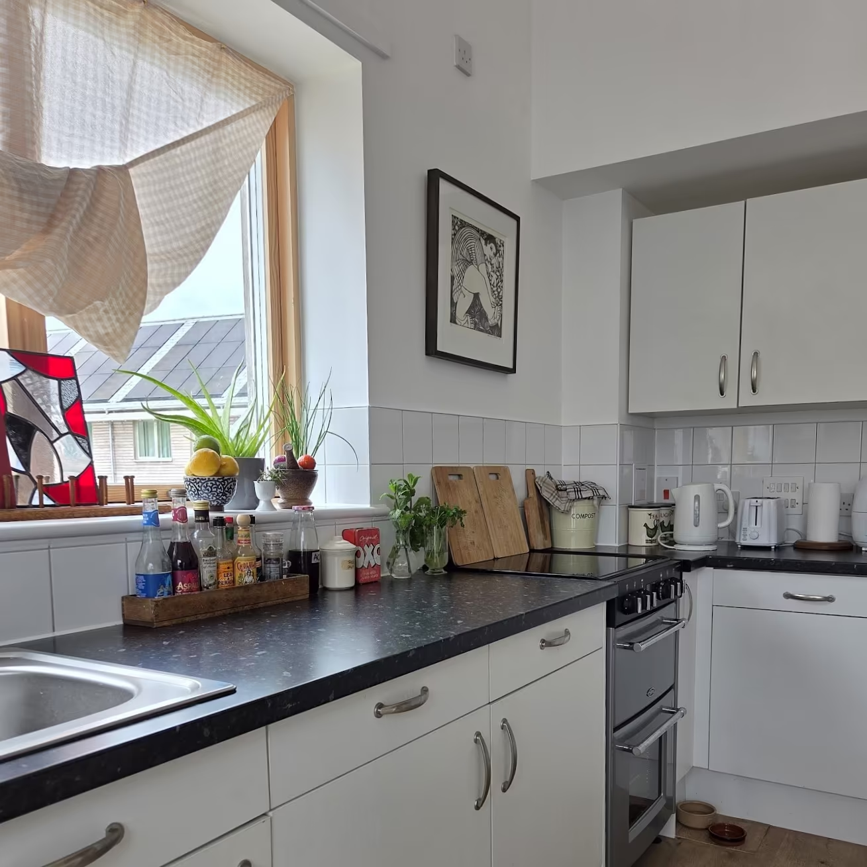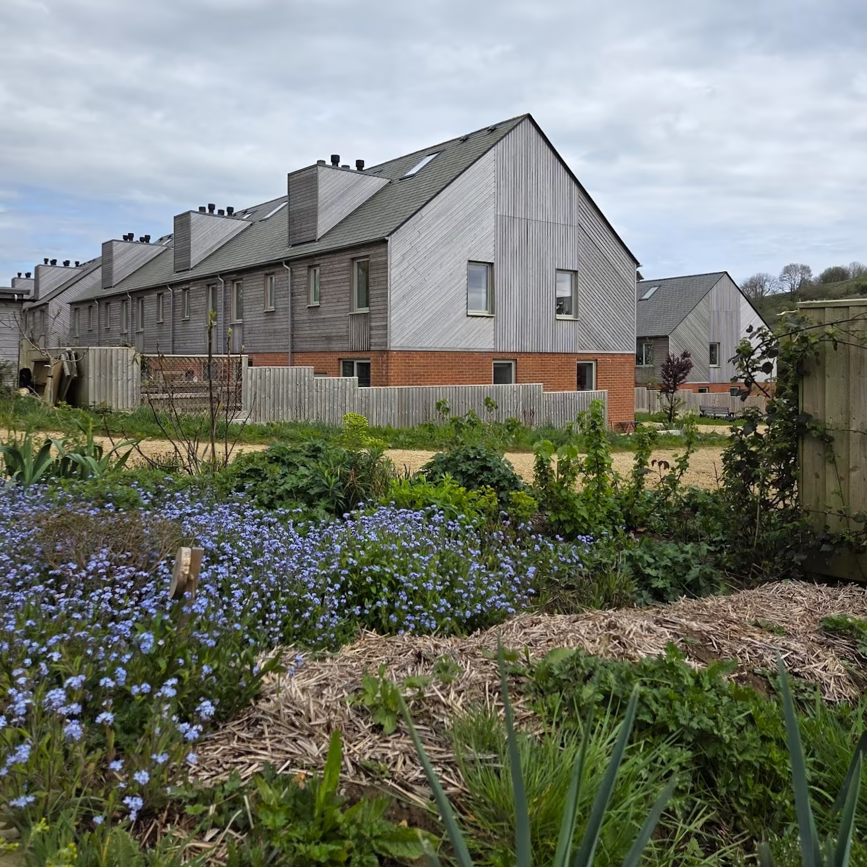Hazelmead - Bridport Cohousing,
Unknown type in Bridport
Completed: 2024
Architect: Barefoot Architects
Community Land Trust: Bridport Cohousing
About this home:
Bridport Cohousing is a Community Land Trust that partnered with Bournemouth Churches Housing Association to deliver 53 affordable homes for local people. Terraces run along the contours of the land, all facing the central common house, with south facing PV array. Houses balance private back gardens with sociable front gardens, and kitchens facing the street. They grow food for the community across the site, including an orchard. Car-free streets have tricycles and scooters scattered as evidence of the freedom children have - in a multigenerational cohousing where everyone looks out for each other. They are self-building the straw bale common house with some help from the School of Natural Building and look forward to holding events there.
Features:
Accessible Design
First Home
MVHR
Council Committee Decision
Solar Panels
Affordable Housing
Co-Housing
Downsizers
Community Land Trust
Innovative Construction Techniques
Offsite Construction
Straw Bale
Airtight Design
Multi generation living
Landscape House
Community Agriculture
Rural Exception Site
Recycled Materials
Timber Frame
Planning Insights:
36 months at planning
Bridport CLT bought this 7 acre greenfield site, anticipating it would be a rural exception site; but it was granted standard planning permission. The CLT’s commitment to affordable housing has ensured that all 53 homes are secured at 80% of market value in perpetuity. 39 houses were funded by members’ deposits on the homes they bought at off-plan; along with a grant from Homes England for shared ownership homes and social housing. BCHA funded the 14 extra houses they lease and administer.
Project Challenges
Affordable models of home ownership
Half of the homes are for social rent with BCHA. The other half are shared ownership with BCHA for between 25% and 75% (they rent what they have not bought), or with Bridport Cohousing for 80%.
Varying needs in a diverse community
There are 2,3&4-bedroom houses, and 14 1-bedroom apartments. There are accessible flats for those with access needs, and the site is step-free. Houses are very soundproof to avoid annoying neighbours.
Sustainable building in fabric and operation
Timber frame terraces are efficient in form factor. A microgrid of PV means net-zero operational energy. MVHR, triple glazing, airtightness and high levels of insulation achieve AECB standard.
Our friendly team is here to help.
info@livedin.co.uk
Office
Come say hello at our office HQ (by appointment only)
St Marys Mill, Chalford, Stroud, Glos
Phone
Mon-Fri from 9am to 5pm.
01453 733 913

